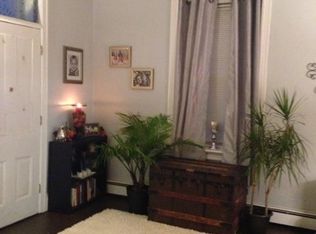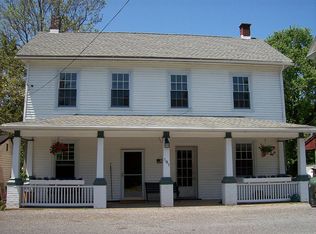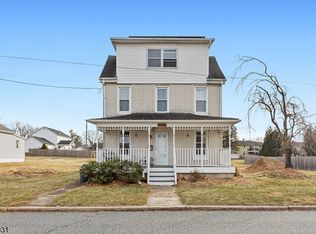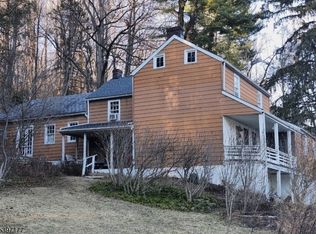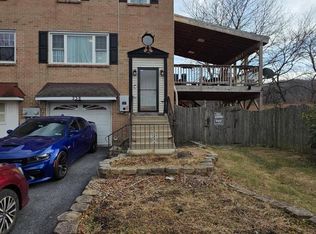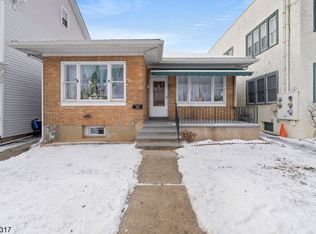A very unusual opportunity to own a a piece of history in the historic village of Finesville. This structure was built approximately 1880. The village sits along the Musconetcong River dotted with historic homes. From the mid 1700's, the settlement, then called Chelsea Forge was a busy hub consisting of a forge, grist mill. knife factory and other small businesses. Now a sleepy residential village and named after the Fine's who changed the name in the 1800's. Recreation on the Delaware River with a public boat ramp is a short drive away. A lovely area for walking and biking, plus the stocked river is a fisherman's dream. Enjoy entertainment at nearby wineries, river towns offering great restaurants and eclectic shopping will not disappoint you. The 3 story brick structure is waiting for a new lease on life. 1 rented unit consists of a living room, eat-in kitchen and laundry/mudroom on 1st floor,1 bedroom and full bath on the 2nd floor. This unit has oil heat. The other unrented space has living room, kitchen and laundry /mudroom on 1st floor, 2 bedrooms, den, full bath on the 2nd floor. This unit has oil heat. The 3rd floor loft space offers many options with full attic. A full basement is entered from outside. Spacious backyard. On street parking and 3 car off street spaces. Bring your vision Air B&B, live there and rent out, unlimited possibilities! 90 min to NYC Philly, minutes to rt 78 and shopping for all you needs is an easy ride..
Active
$349,000
191 Mount Joy Rd, Pohatcong Twp., NJ 08865
5beds
--sqft
Est.:
Multi Family
Built in 1880
-- sqft lot
$-- Zestimate®
$--/sqft
$-- HOA
What's special
Eat-in kitchenOn street parkingFull atticSpacious backyard
- 693 days |
- 2,155 |
- 102 |
Zillow last checked: 19 hours ago
Listing updated: January 05, 2026 at 11:38am
Listed by:
Barbara Groogan 908-996-7151,
Coldwell Banker Hearthside
Source: GSMLS,MLS#: 3887453
Tour with a local agent
Facts & features
Interior
Bedrooms & bathrooms
- Bedrooms: 5
- Bathrooms: 3
- Full bathrooms: 3
Heating
- Baseboard - Hotwater, Electric, Oil Tank Above Ground - Inside
Appliances
- Included: Dryer, Range/Oven - Electric, Refrigerator, Washer, Electric Water Heater
- Laundry: Laundry Room
Features
- High Ceilings, Bedrooms, Eat-in Kitchen, Living Room, Den, Eat-In Kitchen, Attic, Kitchen, See Remarks
- Flooring: Vinyl-Linoleum Floors, Wood
- Doors: Storm Door(s)
- Basement: Yes,Bilco-Style Door,Full
- Has fireplace: No
Interior area
- Total structure area: 0
Property
Parking
- Total spaces: 3
- Parking features: Crushed Stone, Off Street, On Street
- Uncovered spaces: 3
Features
- Levels: 3-Three Story
- Stories: 3
Lot
- Size: 0.28 Acres
- Dimensions: .28 AC
- Features: Level
Details
- Parcel number: 3020001150000000210000
Construction
Type & style
- Home type: MultiFamily
- Property subtype: Multi Family
Materials
- Brick
- Roof: Asphalt Shingle
Condition
- Year built: 1880
Utilities & green energy
- Sewer: Septic Tank
- Water: Well
- Utilities for property: Electricity Connected, Cable Available, Garbage Extra Charge
Community & HOA
Community
- Security: Carbon Monoxide Detector(s), Smoke Detector(s), Carbon Monoxide Detector, Smoke Detector, Fire Extinguisher
- Subdivision: Finesville
Location
- Region: Alpha
Financial & listing details
- Tax assessed value: $161,000
- Annual tax amount: $7,301
- Date on market: 2/23/2024
- Total actual rent: 1000
- Tenant pays: Electricity, Tenant Pays Heat, Tenant Pays Electric
- Electric utility on property: Yes
Estimated market value
Not available
Estimated sales range
Not available
Not available
Price history
Price history
| Date | Event | Price |
|---|---|---|
| 2/23/2024 | Listed for sale | $349,000+44.8% |
Source: | ||
| 9/25/2016 | Listing removed | $900-18.2% |
Source: Richard Anderson Report a problem | ||
| 6/24/2016 | Listing removed | $1,100 |
Source: Richard Anderson Report a problem | ||
| 3/21/2016 | Listed for rent | $1,100 |
Source: Richard Anderson Report a problem | ||
| 3/22/2015 | Listing removed | $1,100 |
Source: Richard Anderson Report a problem | ||
Public tax history
Public tax history
| Year | Property taxes | Tax assessment |
|---|---|---|
| 2024 | $7,016 +1.4% | $161,000 |
| 2023 | $6,920 +5.1% | $161,000 |
| 2022 | $6,587 -29.5% | $161,000 |
Find assessor info on the county website
BuyAbility℠ payment
Est. payment
$2,386/mo
Principal & interest
$1665
Property taxes
$599
Home insurance
$122
Climate risks
Neighborhood: Finesville
Nearby schools
GreatSchools rating
- 4/10Pohatcong SchoolGrades: PK-8Distance: 3.5 mi
Schools provided by the listing agent
- Elementary: Pohatcong
- High: Philipsbrg
Source: GSMLS. This data may not be complete. We recommend contacting the local school district to confirm school assignments for this home.
- Loading
- Loading
