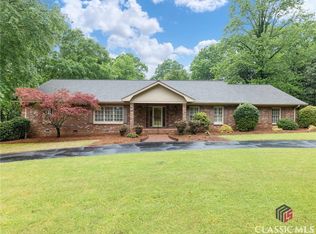Location, Location, Location..then add a custom brick home in the very desirable Moss Side for the perfect package! Five bedrooms with owner suite on main floor, 3.5 baths, spacious rooms, supersized closets (one cedar) on unfinished basement with tons of potential (already w/fireplace and bath). This gem has an easy floor plan for entertaining, for raising a family, for hosting all your children's friends at your house or for a multi-generational family. You will be impressed with the space in every room! The location is perfect for easy access to downtown Athens, Loop 10 or US 129 North to I85
This property is off market, which means it's not currently listed for sale or rent on Zillow. This may be different from what's available on other websites or public sources.
