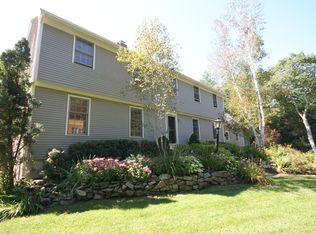A private and sun drenched custom-built home on Yarmouth's coveted Morton Road. Set off a country road in the seaside town of Yarmouth, this home was built in 2008 by renowned local builder Mark Dorsey. Architecturally designed, the 4 bed 2.5 bathroom home strikes a refined balance of livability and understated elegance. Entering the main foyer through the covered front porch, you are struck by natural light and finely detailed finishes. Douglas fir doors blend with high-end millwork to create beautiful spaces, warmed by radiant floors throughout the home. The 2-car garage enters into an eminently functional mudroom, laundry room, and kitchen pantry. Through the pantry, the kitchen features black granite counters, a wolf range, and custom cabinetry. Open to dining room and living room with window seating, built-ins, and gas fireplace, and a private den completes the first floor. Upstairs, the primary suite has a large walk-in closet with built-in shelving, and 3 additional bedrooms each with their own character. The 4th bedroom over the garage is oversized and provides flexible rec space, and two built-in office nooks on the second level provide perfect work-from-home spaces. Outside, the landscaping and hardscaping blend seamlessly with the surroundings, creating excellent outdoor living and entertaining spaces. A custom built ''shed'' with gas heat is the perfect on-site retreat. This is everything you have been waiting for in a premier Yarmouth location; near recreational water, walking routes, and the Village--all under 15 minutes to Portland.
This property is off market, which means it's not currently listed for sale or rent on Zillow. This may be different from what's available on other websites or public sources.

