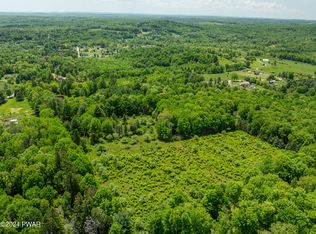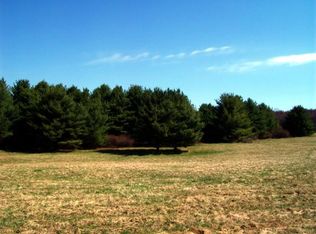Sold for $360,000 on 12/11/24
$360,000
191 Mohn Rd, Beach Lake, PA 18405
3beds
2,133sqft
Single Family Residence
Built in 1995
12.74 Acres Lot
$395,400 Zestimate®
$169/sqft
$2,635 Estimated rent
Home value
$395,400
$312,000 - $502,000
$2,635/mo
Zestimate® history
Loading...
Owner options
Explore your selling options
What's special
SPACIOUS COUNTRY RESIDENCY - CHOICE 12+ ACRES - POOL - Estate sale makes available this 3 bedroom, 3 bath country home located in highly desirable, quiet location. Picturesque setting with orchard and countryside views. Offering large country kitchen with appliances, dining area, living room, family room, and 2nd kitchen. Would make a great mother-daughter! Plus long paved driveway, 2-car garage, screened porch, expansive entertainment deck, and outbuildings! More!
Zillow last checked: 8 hours ago
Listing updated: December 11, 2024 at 11:35am
Listed by:
John C. Schmitt 570-493-1863,
Davis R. Chant - Honesdale,
George Schmitt, Associate Broker 570-234-4055,
Davis R. Chant - Lords Valley
Bought with:
John C. Schmitt, AB028683A
Davis R. Chant - Honesdale
Source: PWAR,MLS#: PW243408
Facts & features
Interior
Bedrooms & bathrooms
- Bedrooms: 3
- Bathrooms: 3
- Full bathrooms: 3
Primary bedroom
- Description: w/ Walk-In Closet
- Area: 195
- Dimensions: 15 x 13
Bedroom 2
- Area: 132
- Dimensions: 12 x 11
Bedroom 3
- Area: 210.38
- Dimensions: 16.5 x 12.75
Primary bathroom
- Area: 90
- Dimensions: 10 x 9
Bathroom 2
- Area: 60
- Dimensions: 10 x 6
Bathroom 3
- Area: 55.56
- Dimensions: 6.67 x 8.33
Dining room
- Area: 240
- Dimensions: 15 x 16
Family room
- Area: 288
- Dimensions: 12 x 24
Kitchen
- Area: 264
- Dimensions: 12 x 22
Kitchen
- Description: 2nd Kitchen
- Area: 138.9
- Dimensions: 13.33 x 10.42
Laundry
- Area: 60
- Dimensions: 10 x 6
Living room
- Area: 336
- Dimensions: 28 x 12
Heating
- Electric, Forced Air
Cooling
- Ceiling Fan(s), Central Air
Appliances
- Included: Dishwasher, Washer, Free-Standing Freezer, Refrigerator, Microwave, Electric Range, Electric Oven, Dryer
- Laundry: Laundry Room
Features
- High Ceilings, Walk-In Closet(s), Soaking Tub, Second Kitchen
- Flooring: Hardwood, Tile, Vinyl, Linoleum
- Basement: Daylight,Heated,Finished,Exterior Entry
Interior area
- Total structure area: 2,133
- Total interior livable area: 2,133 sqft
- Finished area above ground: 1,478
- Finished area below ground: 655
Property
Parking
- Total spaces: 2
- Parking features: Attached, Paved
- Garage spaces: 2
Features
- Levels: Split Level,Bi-Level
- Stories: 2
- Patio & porch: Deck, Screened
- Pool features: Above Ground
- Fencing: Back Yard
- Has view: Yes
- View description: Meadow, Valley
- Body of water: None
Lot
- Size: 12.74 Acres
- Features: Level, Wooded, Views, Orchard(s)
Details
- Additional structures: Greenhouse, Shed(s)
- Parcel number: 07002370001.0005
- Zoning: Residential
Construction
Type & style
- Home type: SingleFamily
- Property subtype: Single Family Residence
Materials
- Brick, Stone, Vinyl Siding
- Roof: Metal
Condition
- New construction: No
- Year built: 1995
Utilities & green energy
- Water: Well
Community & neighborhood
Location
- Region: Beach Lake
- Subdivision: None
Other
Other facts
- Listing terms: Cash,VA Loan,FHA,Conventional
Price history
| Date | Event | Price |
|---|---|---|
| 12/11/2024 | Sold | $360,000-7.7%$169/sqft |
Source: | ||
| 10/31/2024 | Pending sale | $390,000$183/sqft |
Source: | ||
| 10/23/2024 | Listed for sale | $390,000$183/sqft |
Source: | ||
Public tax history
| Year | Property taxes | Tax assessment |
|---|---|---|
| 2025 | $5,883 +3% | $333,500 |
| 2024 | $5,709 | $333,500 |
| 2023 | $5,709 -12.5% | $333,500 +34.4% |
Find assessor info on the county website
Neighborhood: 18405
Nearby schools
GreatSchools rating
- 7/10Damascus Area SchoolGrades: PK-8Distance: 4.7 mi
- 8/10Honesdale High SchoolGrades: 9-12Distance: 9.9 mi

Get pre-qualified for a loan
At Zillow Home Loans, we can pre-qualify you in as little as 5 minutes with no impact to your credit score.An equal housing lender. NMLS #10287.
Sell for more on Zillow
Get a free Zillow Showcase℠ listing and you could sell for .
$395,400
2% more+ $7,908
With Zillow Showcase(estimated)
$403,308
