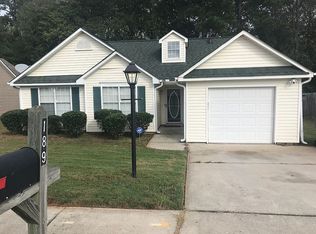Closed
$250,000
191 Misty Ridge Trl, Stockbridge, GA 30281
3beds
1,233sqft
Single Family Residence
Built in 1999
8,799.12 Square Feet Lot
$243,100 Zestimate®
$203/sqft
$1,661 Estimated rent
Home value
$243,100
$231,000 - $255,000
$1,661/mo
Zestimate® history
Loading...
Owner options
Explore your selling options
What's special
BACK ON MARKET DUE TO BUYER'S FINANCING FALLING THROUGH! Stunningly renovated 3 bed/2 bath ranch home with featuring brand new Luxury Vinyl Plank flooring and carpet, new interior paint, new lighting and plumbing fixtures everywhere, new granite countertops in kitchen and bathrooms, and new stainless-steel appliances. Beautiful curb appeal with one car garage and front porch. The large bright living room offers vaulted ceiling, fireplace, and views to the kitchen. Kitchen offers new granite, tons of cabinet and countertop space, stainless steel appliances, and large dining area. Master Bedroom offers En-suite with new granite on the vanity and tub/shower combo. Two great sized secondary bedrooms and secondary bathroom with tub/shower combo. Out back the patio overlooks the fenced in backyard waiting for your personal touch.
Zillow last checked: 8 hours ago
Listing updated: September 26, 2025 at 08:46am
Listed by:
Stefan Swanson 678-203-2727,
Virtual Properties Realty.com
Bought with:
Bianca Cunningham, 416935
HomeSmart
Source: GAMLS,MLS#: 10503456
Facts & features
Interior
Bedrooms & bathrooms
- Bedrooms: 3
- Bathrooms: 2
- Full bathrooms: 2
- Main level bathrooms: 2
- Main level bedrooms: 3
Kitchen
- Features: Breakfast Area
Heating
- Forced Air
Cooling
- Ceiling Fan(s), Central Air
Appliances
- Included: Dishwasher
- Laundry: Mud Room
Features
- Master On Main Level, Vaulted Ceiling(s), Walk-In Closet(s)
- Flooring: Carpet, Tile
- Basement: None
- Number of fireplaces: 1
- Fireplace features: Living Room
- Common walls with other units/homes: No Common Walls
Interior area
- Total structure area: 1,233
- Total interior livable area: 1,233 sqft
- Finished area above ground: 1,233
- Finished area below ground: 0
Property
Parking
- Parking features: Garage
- Has garage: Yes
Features
- Levels: One
- Stories: 1
- Patio & porch: Patio
- Fencing: Back Yard,Privacy
- Body of water: None
Lot
- Size: 8,799 sqft
- Features: City Lot
Details
- Parcel number: S28A01133000
- Special conditions: Investor Owned,No Disclosure
Construction
Type & style
- Home type: SingleFamily
- Architectural style: Ranch,Traditional
- Property subtype: Single Family Residence
Materials
- Vinyl Siding
- Foundation: Slab
- Roof: Composition
Condition
- Resale
- New construction: No
- Year built: 1999
Utilities & green energy
- Sewer: Public Sewer
- Water: Public
- Utilities for property: Electricity Available, Natural Gas Available
Community & neighborhood
Community
- Community features: None
Location
- Region: Stockbridge
- Subdivision: Wild Wind
HOA & financial
HOA
- Has HOA: Yes
- HOA fee: $100 annually
- Services included: Management Fee
Other
Other facts
- Listing agreement: Exclusive Agency
Price history
| Date | Event | Price |
|---|---|---|
| 9/26/2025 | Sold | $250,000+2%$203/sqft |
Source: | ||
| 8/21/2025 | Pending sale | $245,000$199/sqft |
Source: | ||
| 7/25/2025 | Listed for sale | $245,000$199/sqft |
Source: | ||
| 7/12/2025 | Pending sale | $245,000$199/sqft |
Source: | ||
| 6/24/2025 | Price change | $245,000-2%$199/sqft |
Source: | ||
Public tax history
| Year | Property taxes | Tax assessment |
|---|---|---|
| 2024 | $3,111 +26.2% | $94,520 +6.5% |
| 2023 | $2,466 +4.2% | $88,760 +19.4% |
| 2022 | $2,367 +19.8% | $74,320 +28.6% |
Find assessor info on the county website
Neighborhood: 30281
Nearby schools
GreatSchools rating
- 4/10Smith-Barnes Elementary SchoolGrades: 4-5Distance: 0.6 mi
- 2/10Stockbridge Middle SchoolGrades: 6-8Distance: 1.8 mi
- 3/10Stockbridge High SchoolGrades: 9-12Distance: 2.4 mi
Schools provided by the listing agent
- Elementary: Stockbridge
- Middle: Stockbridge
- High: Stockbridge
Source: GAMLS. This data may not be complete. We recommend contacting the local school district to confirm school assignments for this home.
Get a cash offer in 3 minutes
Find out how much your home could sell for in as little as 3 minutes with a no-obligation cash offer.
Estimated market value$243,100
Get a cash offer in 3 minutes
Find out how much your home could sell for in as little as 3 minutes with a no-obligation cash offer.
Estimated market value
$243,100
