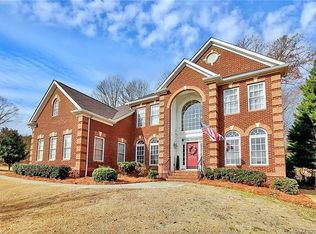Closed
$491,500
191 Melbourne Dr, Fort Mill, SC 29708
3beds
1,925sqft
Single Family Residence
Built in 2004
0.38 Acres Lot
$493,100 Zestimate®
$255/sqft
$2,493 Estimated rent
Home value
$493,100
$468,000 - $518,000
$2,493/mo
Zestimate® history
Loading...
Owner options
Explore your selling options
What's special
Discover the perfect balance of comfort, privacy, and future potential in this classic mostly brick ranch nestled in the sought-after Melbourne at Bailiwyck community. Located on a peaceful cul-de-sac in the heart of Fort Mill, this beautifully maintained home offers easy one-level living with the bonus of a finished attic space above the two-car garage—ideal for a home office, studio, or extra storage.
Inside, you’ll find 3 generously sized bedrooms and 2.5 baths, thoughtfully laid out for both relaxation and entertaining. Step outside to your large private deck, surrounded by mature landscaping, creating a serene outdoor escape rarely found in neighborhood settings. Unbeatable access to local shopping, dining, and recreation, this home is a rare find. Don’t miss your opportunity to own in one of the area’s most desirable neighborhoods—this gem won’t last long!
Zillow last checked: 8 hours ago
Listing updated: July 30, 2025 at 12:25pm
Listing Provided by:
Jack Coleman jackcolemanhomes@gmail.com,
Keller Williams Connected
Bought with:
Wendy Dickinson
Coldwell Banker Realty
Source: Canopy MLS as distributed by MLS GRID,MLS#: 4177709
Facts & features
Interior
Bedrooms & bathrooms
- Bedrooms: 3
- Bathrooms: 3
- Full bathrooms: 2
- 1/2 bathrooms: 1
- Main level bedrooms: 3
Primary bedroom
- Level: Main
Bedroom s
- Level: Main
Bedroom s
- Level: Main
Bathroom full
- Level: Main
Bathroom full
- Level: Main
Bathroom half
- Level: Main
Dining room
- Level: Main
Kitchen
- Level: Main
Living room
- Level: Main
Heating
- Central
Cooling
- Central Air
Appliances
- Included: Dishwasher, Disposal, Electric Oven, Electric Range, Electric Water Heater, Microwave, Refrigerator
- Laundry: Utility Room
Features
- Has basement: No
Interior area
- Total structure area: 1,925
- Total interior livable area: 1,925 sqft
- Finished area above ground: 1,925
- Finished area below ground: 0
Property
Parking
- Total spaces: 2
- Parking features: Driveway, Attached Garage, Garage on Main Level
- Attached garage spaces: 2
- Has uncovered spaces: Yes
Features
- Levels: 1 Story/F.R.O.G.
Lot
- Size: 0.38 Acres
Details
- Parcel number: 7180201050
- Zoning: RD-I
- Special conditions: Standard
Construction
Type & style
- Home type: SingleFamily
- Property subtype: Single Family Residence
Materials
- Brick Full, Vinyl
- Foundation: Crawl Space
Condition
- New construction: No
- Year built: 2004
Utilities & green energy
- Sewer: Public Sewer
- Water: City
Community & neighborhood
Location
- Region: Fort Mill
- Subdivision: Melbourne At Bailiwyck
HOA & financial
HOA
- Has HOA: Yes
- HOA fee: $515 annually
Other
Other facts
- Listing terms: Cash,Conventional,FHA,FHA 203(K),USDA Loan,VA Loan
- Road surface type: Concrete, Paved
Price history
| Date | Event | Price |
|---|---|---|
| 7/30/2025 | Sold | $491,500-4.6%$255/sqft |
Source: | ||
| 7/7/2025 | Pending sale | $515,000$268/sqft |
Source: | ||
| 3/12/2025 | Price change | $515,000-2.5%$268/sqft |
Source: | ||
| 10/9/2024 | Price change | $528,000-1.3%$274/sqft |
Source: | ||
| 9/6/2024 | Listed for sale | $535,000+120.9%$278/sqft |
Source: | ||
Public tax history
| Year | Property taxes | Tax assessment |
|---|---|---|
| 2025 | -- | $13,463 +15% |
| 2024 | $2,066 +3.2% | $11,707 |
| 2023 | $2,003 +21.7% | $11,707 |
Find assessor info on the county website
Neighborhood: 29708
Nearby schools
GreatSchools rating
- 8/10Springfield Elementary SchoolGrades: K-5Distance: 1.8 mi
- 8/10Springfield Middle SchoolGrades: 6-8Distance: 1.7 mi
- 9/10Nation Ford High SchoolGrades: 9-12Distance: 2.7 mi
Schools provided by the listing agent
- Elementary: Springfield
- Middle: Springfield
- High: Nation Ford
Source: Canopy MLS as distributed by MLS GRID. This data may not be complete. We recommend contacting the local school district to confirm school assignments for this home.
Get a cash offer in 3 minutes
Find out how much your home could sell for in as little as 3 minutes with a no-obligation cash offer.
Estimated market value
$493,100
Get a cash offer in 3 minutes
Find out how much your home could sell for in as little as 3 minutes with a no-obligation cash offer.
Estimated market value
$493,100
