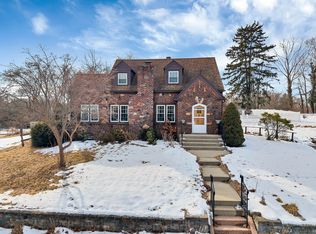Sold for $350,000
$350,000
191 Maple Street, Branford, CT 06405
2beds
1,056sqft
Single Family Residence
Built in 1900
0.35 Acres Lot
$411,000 Zestimate®
$331/sqft
$2,576 Estimated rent
Home value
$411,000
$390,000 - $436,000
$2,576/mo
Zestimate® history
Loading...
Owner options
Explore your selling options
What's special
Great Location in the Center of Branford! Right in the heart of it all. This is a great condo alternative. Upon entering this sun filled open concept you will appreciate brand new sheetrock on the walls and ceilings with LED lighting and added R15 insolation throughout the main floor. There is a cute remolded 1/2 bath with an office nook off of the dining room area. The large eat in kitchen has a new built in microwave, newer appliances, new backsplash, granite countertops and a good size mudroom w/laundry leading to the backyard. The upstairs has two bedrooms and a remodeled full bath. The basement has tons of storage. This home is on a corner lot that sits on 35. acres of level land with a large garden area, fruit trees, fire pit for outdoor entertainment. Sidewalks are a plus! This home has city water, city sewer, new gas furnace, gas water heater, new electrical and solar making it very energy efficient for the win. 191 Maple is located just seconds to everything, foote park, train station, great restaurants, shopping, and the Branford green. Highway is less then 5 minutes away for commuting. flood insurance is 862/ year utilizing a VA loan, However w/research done , the flood most likely can be disputed from fema with Loma. LOMA is a map adjustment to get out of flood. solar panels are leased, no monthly payment as it is a PPP (power purchase agreement which goes off usage). Roof over the back of the house was done in 2018
Zillow last checked: 8 hours ago
Listing updated: August 29, 2023 at 01:22pm
Listed by:
Regina A. Comfort 203-506-1256,
Coldwell Banker Realty 203-481-4571
Bought with:
Kim Fetera, RES.0222561
Coldwell Banker Realty
Source: Smart MLS,MLS#: 170584991
Facts & features
Interior
Bedrooms & bathrooms
- Bedrooms: 2
- Bathrooms: 2
- Full bathrooms: 1
- 1/2 bathrooms: 1
Bedroom
- Level: Upper
Bedroom
- Level: Upper
Bathroom
- Level: Main
Bathroom
- Level: Upper
Dining room
- Level: Main
Kitchen
- Level: Main
Living room
- Features: Remodeled
- Level: Main
Heating
- Baseboard, Radiator, Natural Gas
Cooling
- None
Appliances
- Included: Cooktop, Microwave, Range Hood, Refrigerator, Dishwasher, Gas Water Heater
- Laundry: Main Level, Mud Room
Features
- Open Floorplan
- Basement: Full,Interior Entry,Storage Space
- Attic: Access Via Hatch
- Has fireplace: No
Interior area
- Total structure area: 1,056
- Total interior livable area: 1,056 sqft
- Finished area above ground: 1,056
Property
Parking
- Parking features: Driveway, Paved
- Has uncovered spaces: Yes
Features
- Exterior features: Fruit Trees, Garden, Rain Gutters, Lighting, Sidewalk
Lot
- Size: 0.35 Acres
- Features: Corner Lot, Level, In Flood Zone
Details
- Parcel number: 1064676
- Zoning: R3
Construction
Type & style
- Home type: SingleFamily
- Architectural style: Cape Cod
- Property subtype: Single Family Residence
Materials
- Vinyl Siding
- Foundation: Block, Concrete Perimeter
- Roof: Asphalt
Condition
- New construction: No
- Year built: 1900
Utilities & green energy
- Sewer: Public Sewer
- Water: Public
Community & neighborhood
Community
- Community features: Near Public Transport, Health Club, Library, Medical Facilities, Park, Shopping/Mall
Location
- Region: Branford
Price history
| Date | Event | Price |
|---|---|---|
| 8/29/2023 | Sold | $350,000+1.4%$331/sqft |
Source: | ||
| 7/21/2023 | Listed for sale | $345,000+15%$327/sqft |
Source: | ||
| 4/18/2022 | Sold | $300,000+3.4%$284/sqft |
Source: | ||
| 2/28/2022 | Contingent | $290,000$275/sqft |
Source: | ||
| 2/25/2022 | Listed for sale | $290,000+35.5%$275/sqft |
Source: | ||
Public tax history
| Year | Property taxes | Tax assessment |
|---|---|---|
| 2025 | $5,827 +11.7% | $272,300 +59.1% |
| 2024 | $5,218 +2% | $171,200 |
| 2023 | $5,117 +1.5% | $171,200 |
Find assessor info on the county website
Neighborhood: Branford Center
Nearby schools
GreatSchools rating
- 7/10John B. Sliney SchoolGrades: PK-4Distance: 0.9 mi
- 6/10Francis Walsh Intermediate SchoolGrades: 5-8Distance: 2.5 mi
- 5/10Branford High SchoolGrades: 9-12Distance: 1.7 mi
Schools provided by the listing agent
- Elementary: John B. Sliney
- High: Branford
Source: Smart MLS. This data may not be complete. We recommend contacting the local school district to confirm school assignments for this home.
Get pre-qualified for a loan
At Zillow Home Loans, we can pre-qualify you in as little as 5 minutes with no impact to your credit score.An equal housing lender. NMLS #10287.
Sell for more on Zillow
Get a Zillow Showcase℠ listing at no additional cost and you could sell for .
$411,000
2% more+$8,220
With Zillow Showcase(estimated)$419,220
