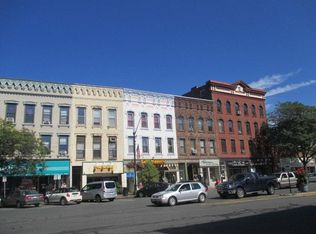Sold for $671,000
$671,000
191 Main, Leeds, MA 01053
5beds
3,274sqft
Single Family Residence
Built in 1965
0.42 Acres Lot
$692,200 Zestimate®
$205/sqft
$3,063 Estimated rent
Home value
$692,200
$588,000 - $810,000
$3,063/mo
Zestimate® history
Loading...
Owner options
Explore your selling options
What's special
Timeless Gambrel Charm! This exceptionally well-maintained Dutch Gambrel has been fully updated and is ready for its new owner. Featuring a fully remodeled kitchen with stainless appliances and plenty of cabinets, huge dining room, large pantry, and comfortable living room. Up the extra wide turned staircase you'll find 4 spacious bedrooms, wide hallways and a large hall bathroom. The roomy Primary Bedroom features an enormous en-suite bathroom with linen closet and expanded shower. This home boasts a 1st floor in-law apartment with a new kitchen, new bathroom with walk-in shower, and full-size washer & dryer combo. A newer Smith boiler, newer water heater, laundry area with double-sink and a workshop area await you in the dry basement. Five year old roof, all new windows and doors! Fenced yards with deck, ornamentals, garden areas. 1 car garage and storage shed complete the picture. Abutting the Noho Bike Path, walk to Leeds School, Musante Beach, Look Park.
Zillow last checked: 8 hours ago
Listing updated: June 26, 2025 at 03:15pm
Listed by:
Mark Carmien 413-320-1162,
Brick & Mortar Northampton 413-259-8888
Bought with:
Kim Raczka
5 College REALTORS® Northampton
Source: MLS PIN,MLS#: 73353634
Facts & features
Interior
Bedrooms & bathrooms
- Bedrooms: 5
- Bathrooms: 3
- Full bathrooms: 3
Primary bedroom
- Features: Bathroom - Full, Ceiling Fan(s), Closet, Flooring - Hardwood, Closet - Double
- Level: Second
Bedroom 2
- Features: Ceiling Fan(s), Walk-In Closet(s), Flooring - Hardwood
- Level: Second
Bedroom 3
- Features: Ceiling Fan(s), Flooring - Hardwood
- Level: Second
Bedroom 4
- Features: Ceiling Fan(s), Walk-In Closet(s), Flooring - Hardwood
- Level: Second
Primary bathroom
- Features: Yes
Bathroom 1
- Features: Bathroom - Full, Bathroom - With Shower Stall, Closet - Linen, Flooring - Laminate, Cabinets - Upgraded, Double Vanity, Remodeled
- Level: Second
Bathroom 2
- Features: Bathroom - Full, Bathroom - With Tub & Shower, Closet - Linen
- Level: Second
Dining room
- Features: Closet, Flooring - Hardwood, Lighting - Sconce
- Level: First
Kitchen
- Features: Flooring - Laminate, Pantry, Remodeled, Stainless Steel Appliances, Peninsula
- Level: First
Living room
- Features: Ceiling Fan(s), Closet, Flooring - Hardwood, Exterior Access
- Level: First
Heating
- Baseboard, Hot Water, Oil
Cooling
- None
Appliances
- Included: Gas Water Heater, Range, Dishwasher, Disposal, Microwave, Refrigerator, Washer, Dryer, Stainless Steel Appliance(s), Plumbed For Ice Maker
- Laundry: Dryer Hookup - Electric, Washer Hookup, Gas Dryer Hookup, Sink, In Basement, Electric Dryer Hookup
Features
- Bathroom - Full, Bathroom - With Shower Stall, Ceiling Fan(s), Closet - Linen, Closet/Cabinets - Custom Built, Dining Area, Pantry, Kitchen Island, Enclosed Shower - Fiberglass, Cabinets - Upgraded, Cable Hookup, High Speed Internet Hookup, Open Floorplan, In-Law Floorplan, Internet Available - Broadband
- Flooring: Wood, Carpet, Laminate, Flooring - Hardwood, Flooring - Wall to Wall Carpet, Concrete
- Doors: Insulated Doors, Storm Door(s)
- Windows: Insulated Windows, Screens
- Basement: Full,Interior Entry,Bulkhead,Concrete
- Has fireplace: No
Interior area
- Total structure area: 3,274
- Total interior livable area: 3,274 sqft
- Finished area above ground: 3,274
Property
Parking
- Total spaces: 11
- Parking features: Detached, Garage Door Opener, Paved Drive, Shared Driveway, Off Street, Paved
- Garage spaces: 1
- Uncovered spaces: 10
Features
- Patio & porch: Deck - Exterior, Deck
- Exterior features: Deck, Rain Gutters, Storage, Screens, Fenced Yard, Garden
- Fencing: Fenced/Enclosed,Fenced
- Waterfront features: River, Walk to, 3/10 to 1/2 Mile To Beach, Beach Ownership(Public)
Lot
- Size: 0.42 Acres
- Features: Easements, Flood Plain, Level
Details
- Additional structures: Workshop
- Parcel number: 3714993
- Zoning: SC
Construction
Type & style
- Home type: SingleFamily
- Property subtype: Single Family Residence
Materials
- Frame
- Foundation: Concrete Perimeter
- Roof: Shingle
Condition
- Updated/Remodeled
- Year built: 1965
Utilities & green energy
- Electric: Circuit Breakers, 200+ Amp Service
- Sewer: Public Sewer
- Water: Public
- Utilities for property: for Electric Range, for Electric Oven, for Gas Dryer, for Electric Dryer, Washer Hookup, Icemaker Connection
Green energy
- Energy efficient items: Thermostat
Community & neighborhood
Community
- Community features: Public Transportation, Tennis Court(s), Park, Walk/Jog Trails, Golf, Bike Path, Conservation Area, Public School
Location
- Region: Leeds
Other
Other facts
- Road surface type: Paved
Price history
| Date | Event | Price |
|---|---|---|
| 6/26/2025 | Sold | $671,000+3.4%$205/sqft |
Source: MLS PIN #73353634 Report a problem | ||
| 5/15/2025 | Contingent | $649,000$198/sqft |
Source: MLS PIN #73353634 Report a problem | ||
| 4/30/2025 | Price change | $649,000-3%$198/sqft |
Source: MLS PIN #73353634 Report a problem | ||
| 4/15/2025 | Price change | $669,000-2.9%$204/sqft |
Source: MLS PIN #73353634 Report a problem | ||
| 4/2/2025 | Listed for sale | $689,000+155.2%$210/sqft |
Source: MLS PIN #73353634 Report a problem | ||
Public tax history
Tax history is unavailable.
Neighborhood: 01053
Nearby schools
GreatSchools rating
- 7/10Leeds Elementary SchoolGrades: PK-5Distance: 0.1 mi
- 6/10John F Kennedy Middle SchoolGrades: 6-8Distance: 1.3 mi
- 9/10Northampton High SchoolGrades: 9-12Distance: 3.1 mi
Schools provided by the listing agent
- Elementary: Leeds
- Middle: Jfk
- High: Nhs
Source: MLS PIN. This data may not be complete. We recommend contacting the local school district to confirm school assignments for this home.
Get pre-qualified for a loan
At Zillow Home Loans, we can pre-qualify you in as little as 5 minutes with no impact to your credit score.An equal housing lender. NMLS #10287.
Sell for more on Zillow
Get a Zillow Showcase℠ listing at no additional cost and you could sell for .
$692,200
2% more+$13,844
With Zillow Showcase(estimated)$706,044
