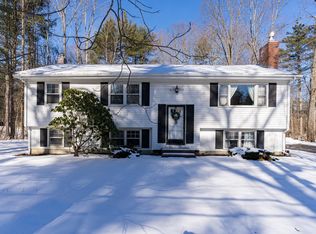House Beautiful! Classic colonial tucked back on lovely lot & framed by lush gardens & flowering trees. Truly designed for family living & entertaining offering inviting inside & outside spaces.Gorgeous newly remodeled kitchen brimming with cabinetry, granite counters, tile backsplash & breakfast bar seating & triple windows overlooking lovely yard, formal DR, hardwood, generous LR w/gas FP, french doors for privacy & light, 3 sets of atrium doors to expansive wrapround farmers porch, 1st floor office, lovely foyer & open staircase to 2nd flr, private master suite w/sitting area, updated master bath w/ soaking tub & steam shower, 3 additional bedrooms for family, guests or study, cheerful tiled full bath, envious 2nd floor laundry room, enormous full daylight basement for workshop & more expansion.Great pet friendly mudroom w/sink, cabinetry & dutch door leads to expansive double decks overlooking the fabulous backyard oasis: Custom 18x38 gunite saltwater heated pool encased by hardscaped patio area, party pool house w/ granite bar, teak counters, refrigerator, big screen TV, outdoor speakers, garden shed, flowering shrubs & landscaping encased by privacy fencing. Enjoy the hot tub after a long day or a cup of morning coffee on the rocking chair porch. Meticulously maintained boasting updated systems a newer 5 zone heating system, on demand hot water, 3 mini splits for AC/heat & whole house fans, auto generator, the list goes on. Exceptional property!
This property is off market, which means it's not currently listed for sale or rent on Zillow. This may be different from what's available on other websites or public sources.
