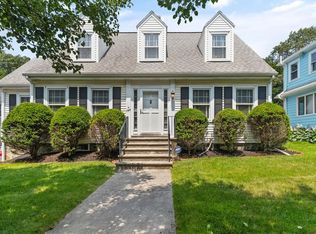ARCHITECT RENDERINGS in photos for kitchen, dining & bath. Eat-in kitchen w/newer SS appliances, has a wonderful footprint & is an opportunity to build instant equity - make it your own! This is an inviting home in highly sought-after Lawrence Estates! Spacious LR w/fireplace & lg picture window flows to charming sunroom & DR accented by artistic wainscoting detail; Then step out to the back patio & elevated garden w/well-designed natural stone wall. Laundry & 1/2 bath complete main living level. Second floor offers 4 bedrooms - 3 are well-proportioned with closets & huge full bath with sauna & jet tub. The option for TWO home offices provides necessary flexibility for dual work demands! Versatile bonus room makes a great playroom! Lower level makes a great den/family room & has 2nd full bath! Space to move around & space for the "crowd". Detached two car garage plus attached storage room for recreation & home maintenance items. A long driveway AND space to play hoops!
This property is off market, which means it's not currently listed for sale or rent on Zillow. This may be different from what's available on other websites or public sources.
