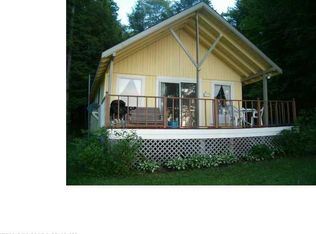HAVE YOU BEEN SEARCHING FOR YOUR OWN SLICE OF HEAVEN ON SEBEC LAKE? Don't miss this exceptional year round home situated perfectly to enjoy both sunrise and sunset on this pristine lake! Offering 165 feet of water frontage, including it's own pebbled, gradual swimming beach, lighted way to the flagstone steps with railings to the water and new aluminum docks. From the wide-open deck offering 180 degree water views, enjoy your morning coffee, cocktails or just relax in this most private setting. Step inside to an open main living room offering large lake front windows to enjoy the water views in the spring and summer, the most colorful foliage in the fall and cozy up to the crackling fire in the stone fireplace while watching the snow fall in the winter months. The main floor features hardwood bleached floors, office nook and open dining area and kitchen. The serpentine unpolished stone countertop, glass back splash and oak cabinets will surely not disappoint. You'll appreciate the convenience of 2 full bathrooms and a guest bedroom on the main floor. Appreciate the 11 foot ceilings, English stained glass windows and gorgeous antique doors upstairs. Fall asleep listening to the loons and awake with views of the sun dancing on the water from the owner's suite. This room offers a large bathroom with marble and river stone flooring and walk-in shower. There is ample storage in the 2 large garages, walkout basement and a bunk house on the lake's edge. Sebec Lake is approx. 11 miles long and 2 miles wide at it's widest point, known for it's outstanding water quality... residents and day visitors enjoy fishing, boating, waterskiing, swimming, ice fishing, cross country skiing and snowmobiling. Located with in 10 minutes of Dover-Foxcroft and 1 hour to Bangor and Greenville communities. ENJOY MAINE LIFE THE WAY IT SHOULD BE!
This property is off market, which means it's not currently listed for sale or rent on Zillow. This may be different from what's available on other websites or public sources.
