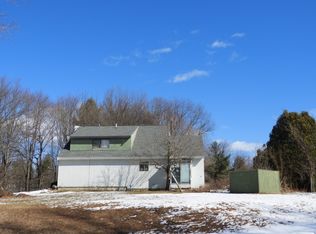Back on market. Buyer's home did not sell. A great Salem Ranch! 3 bed, 2.5 bath Contemporary Ranch at Lancaster Farm. Spacious open concept home on 1.1 acres in a desirable wooded Salem subdivision. Walk right in to the cathedral great room showcasing a wood burning fireplace with mantel and hearth. This space leads out to a large, newly rebuilt deck (20x26) overlooking your private yard. Entertaining is a breeze in this home as the great room connects to the oversized eat-in kitchen with island and pantry closet. The kitchen space also has cathedral ceiling for that open concept feel. Three bedrooms including a master with bath round out the features on the first floor. In the lower level your living space is virtually doubled. Large finished basement with walkout access, daylight windows and direct entry from the oversized 2+ car garage. Lower level also has a separate room that will work well as a home office or 4th bedroom. Laundry with 1/2 bath are located in the lower level as well. Garage parking through the second driveway with a front side circular driveway for welcoming your guests. This mature lot spans the bending road on Lancaster Farm with exceptional privacy out back. A welcoming home... Great location for commuters just minutes off exit 2. Also has close proximity to the Rockingham Mall, Dining along route 28 and the new Tuscan Village complex.
This property is off market, which means it's not currently listed for sale or rent on Zillow. This may be different from what's available on other websites or public sources.

