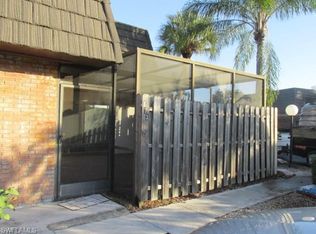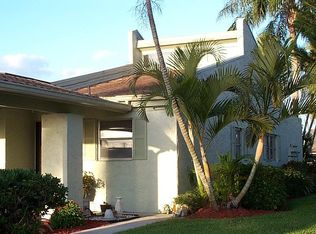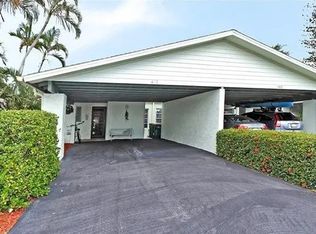Sold for $249,000 on 05/16/25
$249,000
191 Lake Point LN #8A, NAPLES, FL 34112
2beds
1,393sqft
Townhouse
Built in 1978
-- sqft lot
$236,900 Zestimate®
$179/sqft
$2,367 Estimated rent
Home value
$236,900
$213,000 - $265,000
$2,367/mo
Zestimate® history
Loading...
Owner options
Explore your selling options
What's special
Watch beautiful sunsets from the balconies abutting both bedrooms or from the large screened-in lanai (340 s/f), where the sellers have created their own private oasis. The NEW roof is now completed. There's stylish bamboo flooring for all the main living areas. The spacious kitchen is updated with stainless steel appliances and newer cabinetry. The bathrooms have been updated with newer vanities/countertops/fixtures, along with a custom tiled walk-in shower and dual sinks in the Master BA. Crown molding gives the living room and bedrooms extra panache. The A/C is only two years old and the water heater was replaced in 2023. There's wall-to-wall closets in the Master BR and a walk-in closet in the Guest BR. This unit is move-in ready, steps from the community pool, six miles from the beach, a ten minute drive from the shops and restaurants downtown, and is offered at one of the best price points in Collier County. You won't find a better deal in Naples!
Zillow last checked: 8 hours ago
Listing updated: May 16, 2025 at 01:05pm
Listed by:
Debbie Holloway 239-784-6290,
Coldwell Banker Realty,
Brad Holloway 239-315-8264,
Coldwell Banker Realty
Bought with:
Tom Jafari
Premiere Plus Realty Company
Source: SWFLMLS,MLS#: 224040977 Originating MLS: Naples
Originating MLS: Naples
Facts & features
Interior
Bedrooms & bathrooms
- Bedrooms: 2
- Bathrooms: 3
- Full bathrooms: 2
- 1/2 bathrooms: 1
Primary bedroom
- Dimensions: 17 x 14
Bedroom
- Dimensions: 14 x 12
Dining room
- Dimensions: 14 x 13
Family room
- Dimensions: 14 x 18
Kitchen
- Dimensions: 12 x 9
Other
- Dimensions: 20 x 17
Heating
- Central
Cooling
- Ceiling Fan(s), Central Air, Exhaust Fan, Humidity Control
Appliances
- Included: Dishwasher, Disposal, Dryer, Microwave, Range, Refrigerator/Icemaker, Self Cleaning Oven, Washer
Features
- Built-In Cabinets, Smoke Detectors, Walk-In Closet(s), Window Coverings, Balcony, Screened Lanai/Porch
- Flooring: Carpet, Tile
- Windows: Window Coverings
- Has fireplace: No
Interior area
- Total structure area: 1,393
- Total interior livable area: 1,393 sqft
Property
Parking
- Total spaces: 1
- Parking features: Assigned, Guest, Detached Carport
- Carport spaces: 1
Features
- Levels: Two
- Stories: 2
- Patio & porch: Patio, Screened Lanai/Porch
- Exterior features: Balcony
- Pool features: Community
- Has view: Yes
- View description: Landscaped Area
- Waterfront features: None
Lot
- Features: Zero Lot Line
Details
- Parcel number: 23021160003
Construction
Type & style
- Home type: Townhouse
- Property subtype: Townhouse
Materials
- Block, Frame, Stucco
- Foundation: Concrete Block
- Roof: Built-Up,Metal
Condition
- New construction: No
- Year built: 1978
Utilities & green energy
- Water: Central
Community & neighborhood
Security
- Security features: Smoke Detector(s)
Community
- Community features: Pool, Condo/Hotel
Location
- Region: Naples
- Subdivision: BAYBERRY
HOA & financial
HOA
- Has HOA: No
- HOA fee: $6,000 annually
- Amenities included: Bike Storage, Pool, Underground Utility
Other
Other facts
- Road surface type: Paved
- Contingency: Financing
Price history
| Date | Event | Price |
|---|---|---|
| 5/16/2025 | Sold | $249,000-3.9%$179/sqft |
Source: | ||
| 3/31/2025 | Pending sale | $259,000$186/sqft |
Source: | ||
| 3/4/2025 | Price change | $259,000-13.4%$186/sqft |
Source: | ||
| 11/4/2024 | Price change | $299,000-7.7%$215/sqft |
Source: | ||
| 6/12/2024 | Price change | $324,000-1.5%$233/sqft |
Source: | ||
Public tax history
Tax history is unavailable.
Neighborhood: 34112
Nearby schools
GreatSchools rating
- 7/10Lely Elementary SchoolGrades: PK-5Distance: 2.8 mi
- 8/10East Naples Middle SchoolGrades: 6-8Distance: 2.3 mi
- 5/10Lely High SchoolGrades: 9-12Distance: 2.1 mi
Schools provided by the listing agent
- Elementary: LELY ELEMENTARY SCHOOL
- Middle: EAST NAPLES MIDDLE SCHOOL
- High: LELY HIGH SCHOOL
Source: SWFLMLS. This data may not be complete. We recommend contacting the local school district to confirm school assignments for this home.

Get pre-qualified for a loan
At Zillow Home Loans, we can pre-qualify you in as little as 5 minutes with no impact to your credit score.An equal housing lender. NMLS #10287.
Sell for more on Zillow
Get a free Zillow Showcase℠ listing and you could sell for .
$236,900
2% more+ $4,738
With Zillow Showcase(estimated)
$241,638

