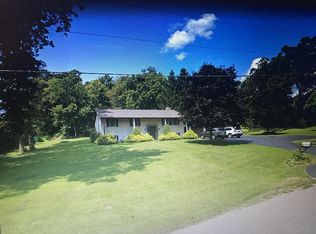Sold for $230,000
$230,000
191 Lairds Crossing Rd W, Worthington, PA 16262
3beds
--sqft
Single Family Residence
Built in 1980
0.75 Acres Lot
$237,100 Zestimate®
$--/sqft
$2,070 Estimated rent
Home value
$237,100
Estimated sales range
Not available
$2,070/mo
Zestimate® history
Loading...
Owner options
Explore your selling options
What's special
Discover the perfect blend of comfort & convenience in this charming 1 level home, nestled on a generous 3/4 acre lot. Ideal for families or those seeking single-story living. Enjoy ample space w/3 bedrooms, all having large closets & the owners suite has a walk-in closet w/half bath. Main level laundry closet. New carpet & fresh paint throughout as well as updated bathrooms! Spacious open concept living, dining & kitchen area! Adjacent is the sunroom so you can bask in natural light year-round or head outside to unwind on the covered back porch. The finished den, complete w/cozy gas fireplace & new carpet is great for relaxing or entertaining. There is a 1-car integral garage & an impressive 30x29 oversized 2-car garage for vehicles, storage, or workshop. The 3/4 acre lot offers plenty of room for outdoor activities, gardening, or simply enjoying the serene surroundings. Don’t miss this opportunity to own a beautiful, spacious home w/all the amenities you need for comfortable living.
Zillow last checked: 8 hours ago
Listing updated: January 24, 2025 at 09:31am
Listed by:
Gretchen Snyder 724-282-1313,
BERKSHIRE HATHAWAY THE PREFERRED REALTY
Bought with:
Molly Finley
HOWARD HANNA REAL ESTATE SERVICES
Source: WPMLS,MLS#: 1680402 Originating MLS: West Penn Multi-List
Originating MLS: West Penn Multi-List
Facts & features
Interior
Bedrooms & bathrooms
- Bedrooms: 3
- Bathrooms: 2
- Full bathrooms: 1
- 1/2 bathrooms: 1
Primary bedroom
- Level: Main
- Dimensions: 12x12
Bedroom 2
- Level: Main
- Dimensions: 12x11
Bedroom 3
- Level: Main
- Dimensions: 12x10
Bonus room
- Level: Main
- Dimensions: 9x10
Bonus room
- Level: Basement
- Dimensions: 11x30
Den
- Level: Basement
- Dimensions: 11x24
Dining room
- Level: Main
- Dimensions: 11
Kitchen
- Level: Main
- Dimensions: 10x8
Laundry
- Level: Main
Living room
- Level: Main
- Dimensions: 24
Heating
- Forced Air, Gas
Cooling
- Central Air
Appliances
- Included: Dishwasher
Features
- Flooring: Carpet, Other
- Basement: Partially Finished,Walk-Out Access
- Number of fireplaces: 1
- Fireplace features: Gas
Property
Parking
- Total spaces: 2
- Parking features: Detached, Garage
- Has garage: Yes
Lot
- Size: 0.75 Acres
- Dimensions: 91 x 435 x 85 x 346 x 94
Construction
Type & style
- Home type: SingleFamily
- Architectural style: Raised Ranch
- Property subtype: Single Family Residence
Materials
- Aluminum Siding
- Roof: Asphalt
Condition
- Resale
- Year built: 1980
Utilities & green energy
- Sewer: Public Sewer
- Water: Public
Community & neighborhood
Location
- Region: Worthington
Price history
| Date | Event | Price |
|---|---|---|
| 1/24/2025 | Sold | $230,000 |
Source: | ||
| 1/24/2025 | Pending sale | $230,000 |
Source: | ||
| 11/28/2024 | Contingent | $230,000 |
Source: | ||
| 7/19/2024 | Listed for sale | $230,000 |
Source: | ||
Public tax history
Tax history is unavailable.
Neighborhood: 16262
Nearby schools
GreatSchools rating
- 5/10West Hills Intermediate SchoolGrades: 4-6Distance: 4 mi
- 6/10Armstrong Junior-Senior High SchoolGrades: 7-12Distance: 7.4 mi
- 7/10West Hills Primary SchoolGrades: K-3Distance: 4 mi
Schools provided by the listing agent
- District: Armstrong
Source: WPMLS. This data may not be complete. We recommend contacting the local school district to confirm school assignments for this home.

Get pre-qualified for a loan
At Zillow Home Loans, we can pre-qualify you in as little as 5 minutes with no impact to your credit score.An equal housing lender. NMLS #10287.
