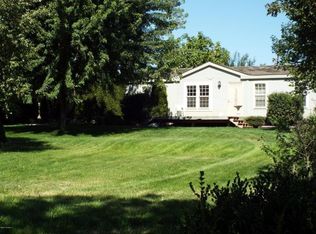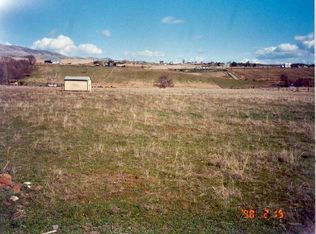Utterly brilliant custom home on a 9.79-acre retreat and perched up on the hillside with sweeping views in practically every direction including of Mount Adams and Mount Rainier, it's a place dreams are made of. Prepare to be mesmerized as your spectacular 4,330 square foot home begins with one-of-a-kind reclaimed barnwood floors in the living room which flow into the chef's gourmet kitchen boasting granite counter tops, Jenn Air appliances, tailored cabinets with ample space to include wine storage, and bar-style seating at both the island area and from the living room. This gem continues with soaring ceilings throughout, natural light pouring through numerous large windows, and an over-sized master suite with a roomy walk-in-closet and a spa-level bathroom containing a spacious dual shower, a soaking Australian Cyprus wooden bathtub, double sinks, and access to the deck. Take a walk downstairs to observe your daylight basement with it's own master suite nearby with a walk-in-closet and private both to go along with your own personal theater room and entertainment bar/kitchenette setup. Additional features include a small orchard, pond, geothermal HVAC, Roza irrigation, an extra-deep three bay heated garage, security system, 40x60 shop with 14 foot drive-thru bay doors, wired ready for alternative solar/wind power, propane fireplace and grill hookup, mature fruit trees (honey-crisp apple, rainier cherry, nectarine, black raspberries, strawberries), 18-zone automated irrigation, and so much more!
This property is off market, which means it's not currently listed for sale or rent on Zillow. This may be different from what's available on other websites or public sources.


