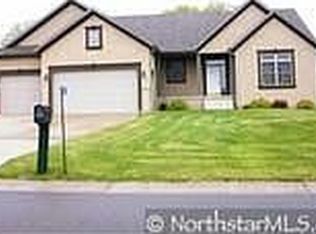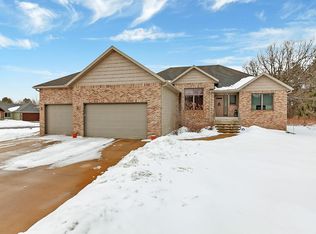Closed
$485,000
191 Juno Pl, Rice, MN 56367
4beds
3,214sqft
Single Family Residence
Built in 2005
1,742.4 Square Feet Lot
$492,200 Zestimate®
$151/sqft
$2,599 Estimated rent
Home value
$492,200
Estimated sales range
Not available
$2,599/mo
Zestimate® history
Loading...
Owner options
Explore your selling options
What's special
Exceptionally Maintained One Level Home with Fully Finished Basement. Kitchen Boasts Granite Counters and Walk In Pantry, Open and Spacious Main Level with Gas Fireplace and Access to Newer Deck and Patio. Private Owner's Suite with Bath and Closet, plus Second Bedroom on the Main. Lower Level Offers a Huge Family Room and 2 Additional Bedrooms. The 5 Stall Garage Can House All Your Vehicles and Toys!! Located on a .43 Acre Lot in the Sought After Oak Hill Estates with Quick Access to Oak Hill Golf Course ( Sold Before Print )
Zillow last checked: 8 hours ago
Listing updated: July 10, 2025 at 10:38am
Listed by:
Linda McCarney 320-241-1234,
RE/MAX Results
Bought with:
Janel Morgan
RE/MAX Results
Source: NorthstarMLS as distributed by MLS GRID,MLS#: 6743497
Facts & features
Interior
Bedrooms & bathrooms
- Bedrooms: 4
- Bathrooms: 3
- Full bathrooms: 3
Bedroom 1
- Level: Main
- Area: 195 Square Feet
- Dimensions: 15 x 13
Bedroom 2
- Level: Main
- Area: 132 Square Feet
- Dimensions: 12 x 11
Bedroom 3
- Level: Lower
- Area: 143 Square Feet
- Dimensions: 11 x 13
Bedroom 4
- Level: Lower
- Area: 247 Square Feet
- Dimensions: 13 x 19
Dining room
- Level: Main
- Area: 224 Square Feet
- Dimensions: 14 x 16
Family room
- Level: Lower
- Area: 420 Square Feet
- Dimensions: 15 x 28
Kitchen
- Level: Main
- Area: 180 Square Feet
- Dimensions: 18 x 10
Laundry
- Level: Main
Living room
- Level: Main
- Area: 256 Square Feet
- Dimensions: 16 x 16
Heating
- Forced Air
Cooling
- Central Air
Appliances
- Included: Air-To-Air Exchanger, Dishwasher, Dryer, Water Filtration System, Microwave, Range, Refrigerator, Stainless Steel Appliance(s), Washer
Features
- Basement: Drain Tiled,Drainage System,Egress Window(s),Finished,Full
- Number of fireplaces: 1
- Fireplace features: Gas, Living Room
Interior area
- Total structure area: 3,214
- Total interior livable area: 3,214 sqft
- Finished area above ground: 1,607
- Finished area below ground: 1,500
Property
Parking
- Total spaces: 5
- Parking features: Attached, Concrete, Heated Garage, Insulated Garage
- Attached garage spaces: 5
Accessibility
- Accessibility features: None
Features
- Levels: One
- Stories: 1
- Patio & porch: Deck, Patio
Lot
- Size: 1,742 sqft
- Dimensions: 28 x 48 x 153 x 103 x 179
- Features: Corner Lot, Many Trees
Details
- Foundation area: 1607
- Parcel number: 120157200
- Zoning description: Residential-Single Family
Construction
Type & style
- Home type: SingleFamily
- Property subtype: Single Family Residence
Materials
- Steel Siding, Stucco
- Roof: Asphalt
Condition
- Age of Property: 20
- New construction: No
- Year built: 2005
Utilities & green energy
- Electric: Circuit Breakers, Power Company: Xcel Energy
- Gas: Natural Gas
- Sewer: Shared Septic
- Water: Shared System
Community & neighborhood
Location
- Region: Rice
- Subdivision: Oak Hill Estates 2
HOA & financial
HOA
- Has HOA: Yes
- HOA fee: $20 monthly
- Services included: Sewer
- Association name: Oak Hill Estates Assoc
- Association phone: 320-250-9908
Price history
| Date | Event | Price |
|---|---|---|
| 7/9/2025 | Sold | $485,000$151/sqft |
Source: | ||
| 6/30/2025 | Pending sale | $485,000+71.4%$151/sqft |
Source: | ||
| 9/18/2012 | Sold | $283,000-11.5%$88/sqft |
Source: | ||
| 3/2/2011 | Listing removed | $319,900$100/sqft |
Source: Prudential Real Estate #3993856 Report a problem | ||
| 2/13/2011 | Listed for sale | $319,900$100/sqft |
Source: Prudential Real Estate #3993856 Report a problem | ||
Public tax history
Tax history is unavailable.
Neighborhood: 56367
Nearby schools
GreatSchools rating
- 7/10Rice Elementary SchoolGrades: PK-5Distance: 5.3 mi
- 4/10Sauk Rapids-Rice Middle SchoolGrades: 6-8Distance: 6.6 mi
- 6/10Sauk Rapids-Rice Senior High SchoolGrades: 9-12Distance: 5.8 mi

Get pre-qualified for a loan
At Zillow Home Loans, we can pre-qualify you in as little as 5 minutes with no impact to your credit score.An equal housing lender. NMLS #10287.
Sell for more on Zillow
Get a free Zillow Showcase℠ listing and you could sell for .
$492,200
2% more+ $9,844
With Zillow Showcase(estimated)
$502,044
