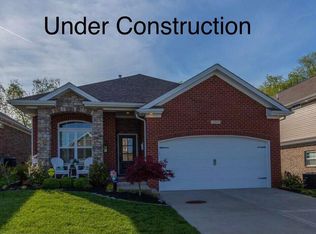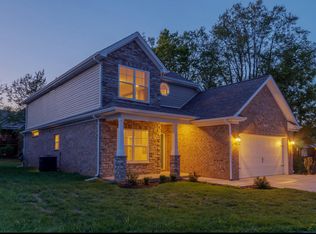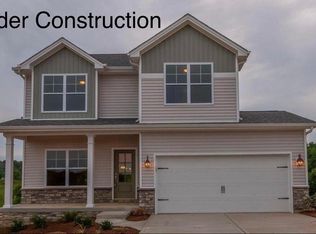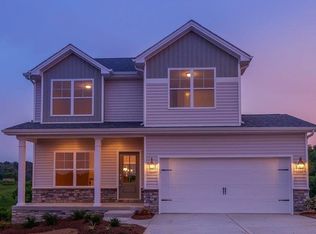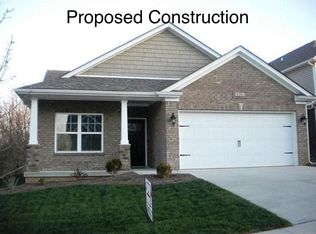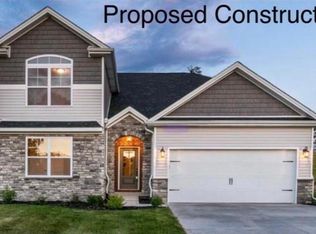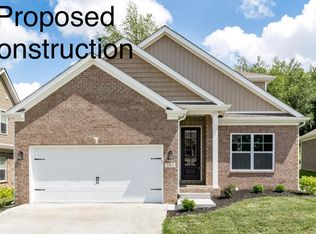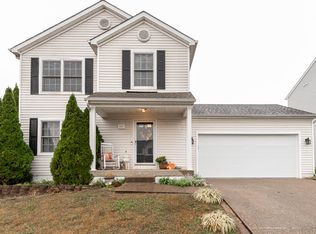Proposed Construction - This Beautiful Home Also Known As The Azalea Is Built By The Award Winning Builder Haddix Construction. This 1 1/2 Story Home Features An Open Floor Plan With 1st Floor Living Including Primary Suite And An Additional Bedroom And Full Bath; 2nd Floor Is Complete With 2 Additional Bedrooms, Another Full Bath And Huge Loft Area. (Pictures are of a like not exact Model)
For sale
$406,725
191 Johnstone Trl, Georgetown, KY 40324
4beds
2,269sqft
Est.:
Single Family Residence
Built in ----
6,991.38 Square Feet Lot
$-- Zestimate®
$179/sqft
$-- HOA
What's special
- 632 days |
- 73 |
- 4 |
Zillow last checked: 8 hours ago
Listing updated: September 14, 2025 at 07:44am
Listed by:
Dawn Severt 859-608-8419,
Kassie & Associates,
Kassie Bennett 859-559-5969,
Kassie & Associates
Source: Imagine MLS,MLS#: 24004922
Tour with a local agent
Facts & features
Interior
Bedrooms & bathrooms
- Bedrooms: 4
- Bathrooms: 3
- Full bathrooms: 3
Primary bedroom
- Level: First
Bedroom 1
- Level: First
Bedroom 2
- Level: Second
Bedroom 3
- Level: Second
Bathroom 1
- Description: Full Bath
- Level: First
Bathroom 2
- Description: Full Bath
- Level: First
Bathroom 3
- Description: Full Bath
- Level: Second
Bonus room
- Description: Huge Loft
- Level: Second
Great room
- Level: First
Great room
- Level: First
Kitchen
- Level: First
Heating
- Heat Pump
Cooling
- Electric
Appliances
- Included: Disposal, Dishwasher, Microwave, Range
Features
- Breakfast Bar, Entrance Foyer, Eat-in Kitchen, Master Downstairs, Walk-In Closet(s), Ceiling Fan(s)
- Flooring: Carpet, Vinyl
- Windows: Screens
- Has basement: No
- Has fireplace: Yes
- Fireplace features: Gas Log, Great Room, Ventless
Interior area
- Total structure area: 2,269
- Total interior livable area: 2,269 sqft
- Finished area above ground: 2,269
- Finished area below ground: 0
Property
Parking
- Total spaces: 2
- Parking features: Attached Garage, Garage Door Opener, Garage Faces Front
- Garage spaces: 2
- Has uncovered spaces: Yes
Features
- Levels: One and One Half
- Patio & porch: Patio
- Has view: Yes
- View description: Neighborhood
Lot
- Size: 6,991.38 Square Feet
Details
- Parcel number: 18920180.099
Construction
Type & style
- Home type: SingleFamily
- Property subtype: Single Family Residence
Materials
- Brick Veneer, Stone, Vinyl Siding
- Foundation: Slab
- Roof: Dimensional Style
Condition
- To Be Built
Utilities & green energy
- Sewer: Public Sewer
- Water: Public
Community & HOA
Community
- Subdivision: Village at Lanes Run
Location
- Region: Georgetown
Financial & listing details
- Price per square foot: $179/sqft
- Tax assessed value: $25,000
- Annual tax amount: $217
- Date on market: 3/17/2025
Estimated market value
Not available
Estimated sales range
Not available
$2,388/mo
Price history
Price history
| Date | Event | Price |
|---|---|---|
| 3/18/2024 | Price change | $406,725+23.3%$179/sqft |
Source: | ||
| 6/6/2023 | Listed for sale | $329,735+11.2%$145/sqft |
Source: | ||
| 6/6/2023 | Listing removed | -- |
Source: | ||
| 9/15/2022 | Listed for sale | $296,615+5.9%$131/sqft |
Source: | ||
| 6/10/2022 | Listing removed | -- |
Source: | ||
Public tax history
Public tax history
| Year | Property taxes | Tax assessment |
|---|---|---|
| 2022 | $217 | $25,000 |
Find assessor info on the county website
BuyAbility℠ payment
Est. payment
$1,949/mo
Principal & interest
$1577
Property taxes
$230
Home insurance
$142
Climate risks
Neighborhood: 40324
Nearby schools
GreatSchools rating
- 8/10Eastern Elementary SchoolGrades: K-5Distance: 2.3 mi
- 6/10Royal Spring Middle SchoolGrades: 6-8Distance: 2.3 mi
- 6/10Scott County High SchoolGrades: 9-12Distance: 2.8 mi
Schools provided by the listing agent
- Elementary: Eastern
- Middle: Royal Spring
- High: Scott Co
Source: Imagine MLS. This data may not be complete. We recommend contacting the local school district to confirm school assignments for this home.
- Loading
- Loading
