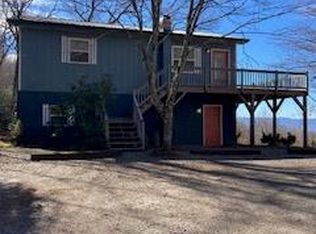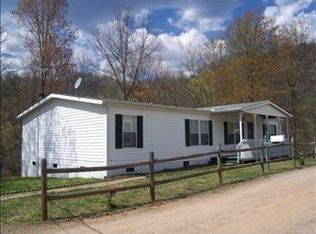Tremendous views from this three-bedroom, three-bath two-story home sitting on 1.17 acres. Two bonus rooms that can be used for extra bedrooms. Open floor plan with over 2000 square feet and comes fully furnished. All appliances, central heat/air, carpet and laminate flooring. Beautiful cabinets and large kitchen. Wraparound deck to enjoy the mountain views and scenery.
This property is off market, which means it's not currently listed for sale or rent on Zillow. This may be different from what's available on other websites or public sources.

