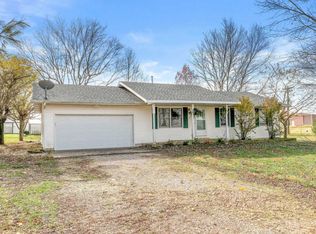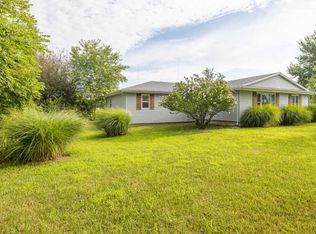Closed
Price Unknown
191 Jackson Spring Road, Ozark, MO 65721
4beds
2,008sqft
Single Family Residence
Built in 2022
5 Acres Lot
$520,000 Zestimate®
$--/sqft
$1,953 Estimated rent
Home value
$520,000
$489,000 - $556,000
$1,953/mo
Zestimate® history
Loading...
Owner options
Explore your selling options
What's special
New Construction in Ozark sitting on 5 acres! Enjoy spreading out or eventually adding a nice shop building on the edge of Ozark. Close to Hwy 65 to commute to Branson and Tablerock Lake or to Springfield. ENJOY a 4 CAR TANDEM GARAGE IN THIS HOME, see photos for a picture of it, also a side exit door for convenience to the yard. This home features 2008 square feet with 4 bedrooms, 2 full baths, custom cabinetry and granite counter tops. A walk in pantry in the kitchen along with an island with breakfast bar. The split floorplan keeps your master suite to itself! Enjoy a soaking tub as well as a 5 ft tile shower, double vanities and a large master closet. The luxury vinyl plank flooring keeps cleanliness simple for 2 or 4 legged friends. The view off of your covered back patio will be enjoyed 3 seasons! Utility companies are Liberty Electric, shared 2 party well, septic system and a leased propane tank thru Affordable Propane.
Zillow last checked: 8 hours ago
Listing updated: January 22, 2026 at 11:41am
Listed by:
Tonya Murfin 417-827-1405,
Southwest Missouri Realty
Bought with:
Svetlana Litvinenko, 2022029795
Murney Associates - Primrose
Source: SOMOMLS,MLS#: 60228941
Facts & features
Interior
Bedrooms & bathrooms
- Bedrooms: 4
- Bathrooms: 2
- Full bathrooms: 2
Heating
- Forced Air, Central, Propane
Cooling
- Central Air, Ceiling Fan(s)
Appliances
- Included: Dishwasher, Free-Standing Propane Oven, Gas Water Heater, Microwave, Disposal
- Laundry: Main Level
Features
- Walk-in Shower, Granite Counters, Walk-In Closet(s)
- Flooring: Carpet, Vinyl, Tile
- Windows: Tilt-In Windows
- Has basement: No
- Attic: Pull Down Stairs
- Has fireplace: Yes
- Fireplace features: Living Room, Gas
Interior area
- Total structure area: 2,008
- Total interior livable area: 2,008 sqft
- Finished area above ground: 2,008
- Finished area below ground: 0
Property
Parking
- Total spaces: 4
- Parking features: Driveway
- Attached garage spaces: 4
- Has uncovered spaces: Yes
Features
- Levels: One
- Stories: 1
- Patio & porch: Patio, Covered
Lot
- Size: 5 Acres
- Features: Acreage
Details
- Parcel number: N/A
Construction
Type & style
- Home type: SingleFamily
- Architectural style: Traditional
- Property subtype: Single Family Residence
Materials
- Brick, Vinyl Siding
- Foundation: Block
- Roof: Composition
Condition
- New construction: Yes
- Year built: 2022
Utilities & green energy
- Sewer: Septic Tank
- Water: Shared Well
Community & neighborhood
Security
- Security features: Smoke Detector(s)
Location
- Region: Ozark
- Subdivision: N/A
Other
Other facts
- Listing terms: Cash,VA Loan,FHA,Conventional
Price history
| Date | Event | Price |
|---|---|---|
| 2/27/2023 | Sold | -- |
Source: | ||
| 1/18/2023 | Pending sale | $439,900$219/sqft |
Source: | ||
| 11/22/2022 | Price change | $439,900-4.3%$219/sqft |
Source: | ||
| 9/28/2022 | Listed for sale | $459,900$229/sqft |
Source: | ||
Public tax history
| Year | Property taxes | Tax assessment |
|---|---|---|
| 2024 | $4,852 +0.1% | $83,540 |
| 2023 | $4,846 +356% | $83,540 +357% |
| 2022 | $1,063 | $18,280 |
Find assessor info on the county website
Neighborhood: 65721
Nearby schools
GreatSchools rating
- 8/10South Elementary SchoolGrades: K-4Distance: 4.4 mi
- 6/10Ozark Jr. High SchoolGrades: 8-9Distance: 6 mi
- 8/10Ozark High SchoolGrades: 9-12Distance: 6.4 mi
Schools provided by the listing agent
- Elementary: OZ South
- Middle: Ozark
- High: Ozark
Source: SOMOMLS. This data may not be complete. We recommend contacting the local school district to confirm school assignments for this home.

