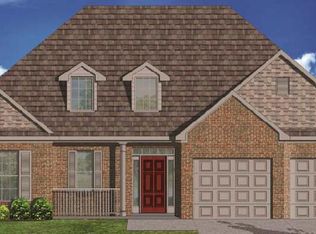This is the Glenstone model. It's the one everybody wants but can only be built on wider lots....which is my pleasant way of saying THIS IS THE ONLY ONE AVAILABLE! What makes the Glenstone so desirable? It is sooooo open and has the following outstanding features: *Lots of big windows to make it bright inside *Walk-in Pantry *Drop zone *First floor master with amazing bathroom and huge walk-in closet with a passage to the laundry room *Covered patio *Walk-in floored attic storage *Aaaaaaaand everybody's favorite feature, which is the JUMBO sized loft upstairs. You do not need a basement when you have this huge space and the walk-in attic storage. A few other good things to know: *Fenced yard with access to greenspace *The spot directly in front of this home is dedicated greenspace *Great Crossing High School district *This house is NOT part of the Canewood HOA, so the dues are only $120/year.
This property is off market, which means it's not currently listed for sale or rent on Zillow. This may be different from what's available on other websites or public sources.
