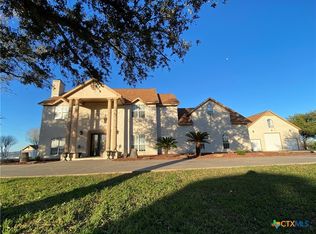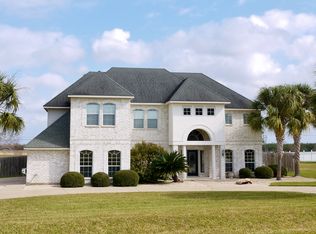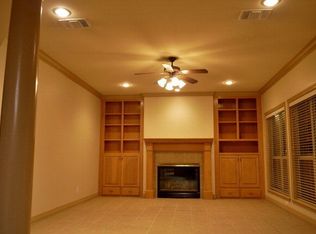Closed
Price Unknown
191 Huron St, Victoria, TX 77905
4beds
2,909sqft
Single Family Residence
Built in 2001
5.43 Acres Lot
$606,400 Zestimate®
$--/sqft
$4,177 Estimated rent
Home value
$606,400
$515,000 - $716,000
$4,177/mo
Zestimate® history
Loading...
Owner options
Explore your selling options
What's special
Welcome to this extraordinary 4-bedroom, 2-bathroom lakefront estate, nestled on 5.4 acres of serene countryside. This property is a haven for nature lovers and those seeking a luxurious retreat. Enjoy direct access to an exclusive, 16-acre lake, perfect for fishing, swimming, and soaking in the tranquil surroundings. The grounds also feature horse stables, making it ideal for equestrian enthusiasts. Step inside to discover a beautifully appointed home with a blend of elegant tile and rich wood flooring. The custom kitchen is a chef’s dream, boasting granite countertops, shaker cabinets, and a gas cooktop. The spacious office or media room is enhanced with custom cabinetry, providing the perfect space for work or even a media room. The primary bedroom is a true sanctuary, featuring French doors that open to the outdoors, and an en-suite bathroom with an oversized walk-in shower, custom tile work, frameless glass, dual vanities, and granite countertops. Outside, a large beautiful deck invites you to entertain in style, while deer sightings add a touch of nature’s charm. The property also includes a sparkling swimming pool with a hot tub for relaxing afternoons and an oversized workshop with a full kitchen and bath—ideal for hobbies or entertaining. Home also has Genrac generator installed behind pool. This remarkable property offers the perfect blend of luxury, comfort, and nature, making it a truly unique find. Schedule a private showing today to experience all it has to offer."
Zillow last checked: 8 hours ago
Listing updated: October 07, 2024 at 06:40pm
Listed by:
Kimberly Hawes (361)571-1851,
Manning Real Estate Group
Bought with:
Mckinney Group, TREC #null
RE/MAX Land & Homes
Source: Central Texas MLS,MLS#: 554471 Originating MLS: Victoria Area Association of REALTORS
Originating MLS: Victoria Area Association of REALTORS
Facts & features
Interior
Bedrooms & bathrooms
- Bedrooms: 4
- Bathrooms: 3
- Full bathrooms: 2
- 1/2 bathrooms: 1
Heating
- Central, Multiple Heating Units
Cooling
- Central Air, 2 Units
Appliances
- Included: Convection Oven, Dishwasher, Gas Cooktop, Disposal, Ice Maker, Microwave, Refrigerator, Cooktop
- Laundry: Inside
Features
- Attic, Bookcases, Ceiling Fan(s), Dining Area, Separate/Formal Dining Room, Eat-in Kitchen, His and Hers Closets, Home Office, Primary Downstairs, Main Level Primary, Multiple Closets, Pantry, Recessed Lighting, Tile Counters, Breakfast Bar, Breakfast Area, Granite Counters, Kitchen Island, Kitchen/Family Room Combo, Sun Room
- Flooring: Tile, Wood
- Windows: Double Pane Windows
- Attic: Partially Floored
- Has fireplace: Yes
- Fireplace features: Den, Gas, Gas Log
Interior area
- Total interior livable area: 2,909 sqft
Property
Parking
- Total spaces: 2
- Parking features: Garage
- Garage spaces: 2
Features
- Levels: Two
- Stories: 2
- Patio & porch: Deck
- Exterior features: Deck, Horse Facilities, Outdoor Grill, Outdoor Kitchen, Storage, Water Feature
- Has private pool: Yes
- Pool features: Filtered, Gunite, Gas Heat, In Ground, Outdoor Pool, Private, Pool/Spa Combo, Waterfall
- Has spa: Yes
- Spa features: Heated, In Ground
- Fencing: Back Yard
- Has view: Yes
- View description: Park/Greenbelt, Pond, Water
- Has water view: Yes
- Water view: Pond,Water
- Waterfront features: Water Access, Other
- Body of water: Greenbelt,Pond/Stock Tank,Water Access,Water View,
Lot
- Size: 5.43 Acres
- Topography: Rolling,Sloping
Details
- Additional structures: Barn(s), Outbuilding, Storage, Workshop
- Parcel number: 86268
- Horses can be raised: Yes
Construction
Type & style
- Home type: SingleFamily
- Architectural style: Traditional
- Property subtype: Single Family Residence
Materials
- HardiPlank Type
- Foundation: Slab
- Roof: Composition,Shingle
Condition
- Resale
- Year built: 2001
Utilities & green energy
- Sewer: Not Connected (at lot), Public Sewer
- Water: Private, Well
- Utilities for property: Cable Available, Electricity Available, High Speed Internet Available
Community & neighborhood
Community
- Community features: None, Dock
Location
- Region: Victoria
- Subdivision: Lakeview Sub Sec I
HOA & financial
HOA
- Has HOA: Yes
- Association name: Lakeview 236 HOA
Other
Other facts
- Listing agreement: Exclusive Right To Sell
- Listing terms: Cash,Conventional,FHA,VA Loan
- Road surface type: Asphalt
Price history
| Date | Event | Price |
|---|---|---|
| 10/7/2024 | Pending sale | $599,900$206/sqft |
Source: | ||
| 10/4/2024 | Sold | -- |
Source: | ||
| 9/15/2024 | Contingent | $599,900$206/sqft |
Source: | ||
| 8/27/2024 | Pending sale | $599,900$206/sqft |
Source: | ||
| 8/21/2024 | Listed for sale | $599,900+1.7%$206/sqft |
Source: | ||
Public tax history
| Year | Property taxes | Tax assessment |
|---|---|---|
| 2025 | -- | $550,110 +12.6% |
| 2024 | $4,699 -17% | $488,720 +3.6% |
| 2023 | $5,659 -27.9% | $471,870 -6.1% |
Find assessor info on the county website
Neighborhood: 77905
Nearby schools
GreatSchools rating
- 3/10Aloe Elementary SchoolGrades: PK-5Distance: 2.4 mi
- 2/10Patti Welder Middle SchoolGrades: 6-8Distance: 3.7 mi
- 5/10Victoria West High SchoolGrades: 9-12Distance: 4.4 mi
Schools provided by the listing agent
- District: Victoria ISD
Source: Central Texas MLS. This data may not be complete. We recommend contacting the local school district to confirm school assignments for this home.


