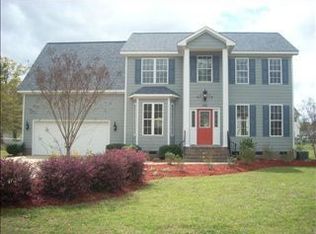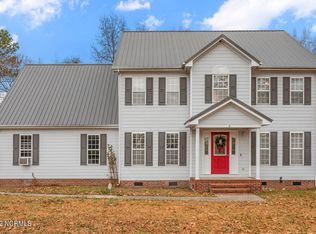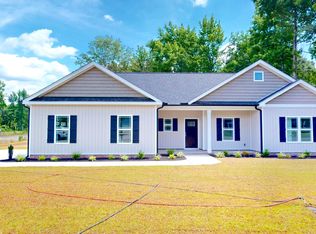Sold for $248,000
$248,000
191 Howell Road, Goldsboro, NC 27530
3beds
1,827sqft
Single Family Residence
Built in 1998
0.49 Acres Lot
$255,000 Zestimate®
$136/sqft
$1,904 Estimated rent
Home value
$255,000
$219,000 - $298,000
$1,904/mo
Zestimate® history
Loading...
Owner options
Explore your selling options
What's special
Welcome Home! This home has been meticulously maintained and move-in ready. It has natural light throughout the home. The home features a versatile flex room that easily converts into another bedroom. This home also offers comfort, style, and entertainment options both inside and out.
Enjoy new, plush carpeting throughout the home, offering a clean and modern feel and the newly installed kitchen flooring that adds a contemporary touch to the room.
The family room is equipped with a remote projector screen/projector, perfect for cozy movie nights or gaming sessions.
Step outside to a beautiful deck, great for BBQ's and alfresco dining while unwinding in your private built-in jacuzzi, ideal for relaxation after a long day.
The refrigerator, washer, dryer, and mounted tv in the kitchen and bedroom conveys.
Conveniently located near schools and shopping. Don't miss the opportunity to call this home your own.
Zillow last checked: 8 hours ago
Listing updated: June 03, 2025 at 08:10am
Listed by:
Sherry Jones 919-222-1032,
Keller Williams Realty Platinum - Garner-Clayton
Bought with:
Lisa Wells, 210837
Coldwell Banker Howard Perry & Walston
Source: Hive MLS,MLS#: 100464759 Originating MLS: MLS of Goldsboro
Originating MLS: MLS of Goldsboro
Facts & features
Interior
Bedrooms & bathrooms
- Bedrooms: 3
- Bathrooms: 3
- Full bathrooms: 2
- 1/2 bathrooms: 1
Heating
- Fireplace Insert, Fireplace(s), Forced Air, Gas Pack, Heat Pump, Electric
Cooling
- Attic Fan, Central Air, Heat Pump
Appliances
- Included: Vented Exhaust Fan, Electric Oven, Built-In Microwave, Washer, Self Cleaning Oven, Refrigerator, Dryer, Dishwasher
- Laundry: Dryer Hookup, Washer Hookup, In Kitchen, Laundry Closet
Features
- Walk-in Closet(s), High Ceilings, Ceiling Fan(s), Walk-in Shower, Blinds/Shades, Gas Log, Home Theater, Walk-In Closet(s)
- Flooring: Carpet, Laminate
- Doors: Storm Door(s)
- Windows: Storm Window(s)
- Attic: Walk-In
- Has fireplace: Yes
- Fireplace features: Gas Log
Interior area
- Total structure area: 1,827
- Total interior livable area: 1,827 sqft
Property
Parking
- Total spaces: 2
- Parking features: Asphalt
- Uncovered spaces: 2
Features
- Levels: Two
- Stories: 2
- Patio & porch: Deck
- Exterior features: Shutters - Functional, Gas Log, Storm Doors
- Pool features: None
- Fencing: None
Lot
- Size: 0.49 Acres
- Dimensions: 150 x 69 x 201.24 x 150
- Features: Level, Corner Lot
Details
- Additional structures: Storage, Workshop
- Parcel number: 2680497703
- Zoning: R
- Special conditions: Standard
Construction
Type & style
- Home type: SingleFamily
- Property subtype: Single Family Residence
Materials
- Vinyl Siding, Wood Siding
- Foundation: Crawl Space
- Roof: Metal
Condition
- New construction: No
- Year built: 1998
Utilities & green energy
- Sewer: Septic Tank
Green energy
- Green verification: None
Community & neighborhood
Location
- Region: Goldsboro
- Subdivision: Aaron's Place
Other
Other facts
- Listing agreement: Exclusive Right To Sell
- Listing terms: Cash,Conventional,FHA,USDA Loan,VA Loan
- Road surface type: Paved
Price history
| Date | Event | Price |
|---|---|---|
| 1/30/2025 | Sold | $248,000-8.1%$136/sqft |
Source: | ||
| 1/2/2025 | Pending sale | $269,900$148/sqft |
Source: | ||
| 1/1/2025 | Listed for sale | $269,900+2599%$148/sqft |
Source: | ||
| 9/11/2024 | Sold | $10,000-96.3%$5/sqft |
Source: Public Record Report a problem | ||
| 9/5/2024 | Listed for sale | $269,900-6.9%$148/sqft |
Source: | ||
Public tax history
| Year | Property taxes | Tax assessment |
|---|---|---|
| 2025 | $1,778 +27.7% | $248,280 +53.5% |
| 2024 | $1,392 +4.2% | $161,770 |
| 2023 | $1,335 | $161,770 |
Find assessor info on the county website
Neighborhood: 27530
Nearby schools
GreatSchools rating
- 6/10Rosewood Elementary SchoolGrades: PK-5Distance: 2.7 mi
- 9/10Rosewood Middle SchoolGrades: 6-8Distance: 1.6 mi
- 5/10Rosewood High SchoolGrades: 9-12Distance: 1.8 mi
Schools provided by the listing agent
- Elementary: Rosewood
- Middle: Rosewood
- High: Rosewood
Source: Hive MLS. This data may not be complete. We recommend contacting the local school district to confirm school assignments for this home.
Get pre-qualified for a loan
At Zillow Home Loans, we can pre-qualify you in as little as 5 minutes with no impact to your credit score.An equal housing lender. NMLS #10287.
Sell for more on Zillow
Get a Zillow Showcase℠ listing at no additional cost and you could sell for .
$255,000
2% more+$5,100
With Zillow Showcase(estimated)$260,100


