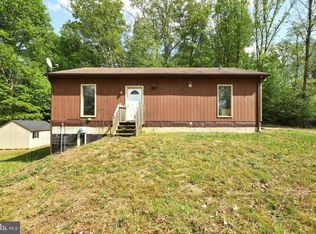This spacious home a lot to offer, including 4 bedrooms, 4-1/2 baths, hardwood and ceramic flooring throughout the first floor, formal living room and dining room, generous kitchen, family room with pellet stove and stone hearth, office on first floor, and 2 master suites. Finished walk-out lower level, great composite deck overlooking the backyard, and a 2-car attached garage. Home needs quite a bit of cosmetic work and some repairs, but overall a great value! Conventional or cash buyers only; seller will make no repairs. 1.5% loss mitigation fee paid by buyer; $2500 minimum.
This property is off market, which means it's not currently listed for sale or rent on Zillow. This may be different from what's available on other websites or public sources.

