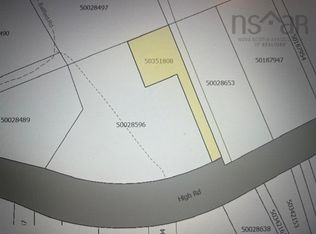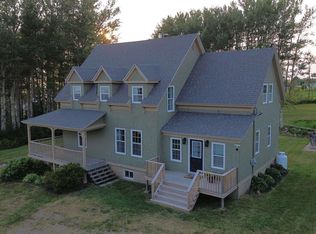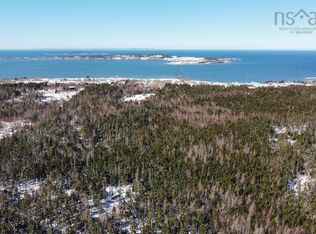Welcome to this beautiful cape cod style home, nestled comfortably within the community of Port Hood. With just over 3000 sq. ft., this three level home provides ample living space for you and your family. The main floor includes an open concept kitchen/dining room with a large custom oak island, and a sunken family room. This is a very bright and spacious part of the home, as patio doors extend from the family room out to the back deck, perfect for entertaining. The hardwood floors throughout this space have been recently refinished. Also worth noting, is the living room on the main level, which features a propane fireplace, and provides an inviting space to sit back and relax. A half bath with laundry is also located on the main level. The upper level of this home boasts three large bedrooms, and a spacious full bathroom. The master bedroom extends into a large dressing area with a sliding door into the shared 3-piece bath. The lower level includes a sizeable rec room, large 3-piece bath, and ample storage space. Potential exists for an income rental with separate entrance into the lower level. The front of the home features an eye catching covered verandah, while a large two- tiered deck and fire pit in the backyard, make outdoor living and entertaining an enjoyable experience. A new roof was installed last year and the rooms on the main floor are freshly painted. This beautiful home boasts a 3 zoned hot water oil furnace and new ductless heat pump, making this a comfortable home in all seasons. Located minutes from warm sandy beaches, the Celtic Shores Coastal Trail, many local amenities, and just 30 minutes from Cabot Links, this home would make any new homeowner proud. Don't miss your chance to view this lovely property - arrange for a viewing today! 2020-07-31
This property is off market, which means it's not currently listed for sale or rent on Zillow. This may be different from what's available on other websites or public sources.


