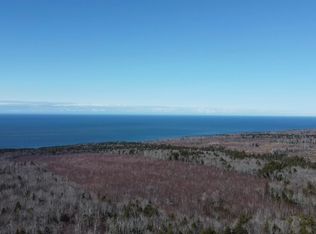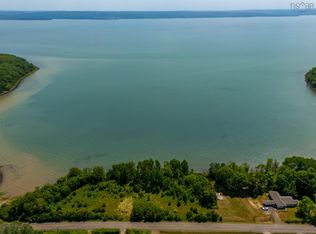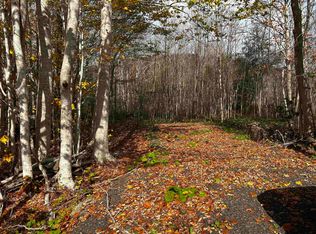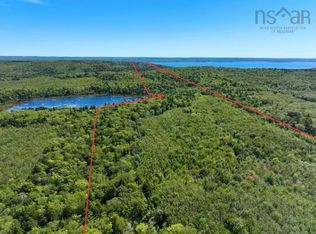Dreaming of living life in close proximity of the historical Annapolis Royal, plus deeded access to the Annapolis Basin? This well designed 3 bedroom bungalow could be the answer! Located on 3.63 acres, this home is pleasantly centered on the property with beautiful landscaped grounds. To one side, the yard boasts a large deck perfect for entertaining that overlooks the lower patio, the hot tub house as well as the nature surrounding this private piece of Paradise...all while seeing the Annapolis Basin in the distance. A circular driveway allows ease of access and room for the oversized double garage and parking area. The interior of the house is well maintained and filled with natural lighting. A large Pacific Energy wood stove placed in a beautiful natural stone hearth adds coziness and comfort while heating the entire home, with electric baseboard heat as back up. Take a leisurely walk to the water's edge, minutes from your doorstep. If you are looking for more and 3.63 acres isn't enough, consider the 3 adjacent lots totaling nearly 9 acres (for 12 acres total) that the owners would consider selling in addition to 191 Hansa Strasse Road at the right price. Secure several winter's supply of wood. In the meantime, don't miss out and book your showing today, a must see! *Please note new Interlock metal roof will be replacing current asphalt shingles by end of February 2021. 2021-06-11
This property is off market, which means it's not currently listed for sale or rent on Zillow. This may be different from what's available on other websites or public sources.



