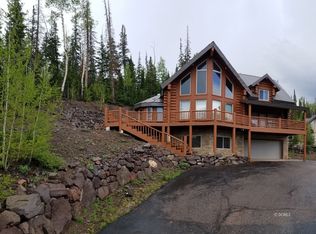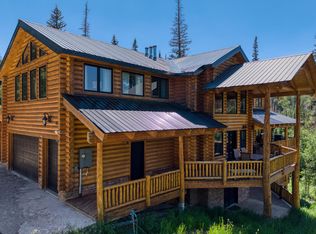Sold on 10/06/25
Price Unknown
191 Gurr Well Rd, Brian Head, UT 84719
5beds
4baths
3,673sqft
Single Family Residence
Built in 2006
0.55 Acres Lot
$936,900 Zestimate®
$--/sqft
$3,973 Estimated rent
Home value
$936,900
$890,000 - $984,000
$3,973/mo
Zestimate® history
Loading...
Owner options
Explore your selling options
What's special
Discover the warmth and charm of this inviting cabin, with 5 bedrooms, 3.5 bathrooms and 3673 square feet, this cabin is thoughtfully designed for both relaxation and adventure. On the main floor, there is a cozy living room by the wood fireplace, with access to the deck and the mountain air. The kitchen, equipped with sleek stainless steel appliances, offers its own convenient outside exit. Retreat to the master bedroom, which opens onto the deck, and enjoy the spacious bathroom with separate tub and shower for ultimate comfort. Ascend to the loft, where three generously sized bedrooms await, sharing a full bathroom with a practical double sink and dual entry. Venture to the basement to find a lively family room featuring another wood fireplace, perfect for game nights or unwinding after a day on the slopes. With space for a pool table, gaming, or your own creative touch, the basement also includes a bedroom, full bathroom, and a walk-out exit.
This fully furnished home is complete with a two-car garage, expansive deck, and optional snow blowers, offering a seamless blend of convenience and comfort. Ideally located near Brian Head ski resort and a general store, this cabin is a cherished retreat awaiting new
Zillow last checked: 8 hours ago
Listing updated: October 07, 2025 at 04:31am
Listed by:
Landon Anglin 435-704-4697,
Re/Max Properties
Bought with:
Serena Tampatha Close, 12298089-SA00
EQUITY REAL ESTATE-SOUTHERN UTAH
Source: WCBR,MLS#: 25-260596
Facts & features
Interior
Bedrooms & bathrooms
- Bedrooms: 5
- Bathrooms: 4
Primary bedroom
- Level: Main
Bedroom 2
- Level: Second
Bedroom 3
- Level: Second
Bedroom 4
- Level: Second
Bedroom 5
- Level: Basement
Bathroom
- Level: Main
Bathroom
- Level: Main
Bathroom
- Level: Second
Bathroom
- Level: Basement
Family room
- Level: Basement
Kitchen
- Level: Main
Living room
- Level: Main
Heating
- Natural Gas
Cooling
- None
Features
- Basement: Full,Walk-Out Access
- Number of fireplaces: 2
Interior area
- Total structure area: 3,673
- Total interior livable area: 3,673 sqft
- Finished area above ground: 1,645
Property
Parking
- Total spaces: 2
- Parking features: Attached
- Attached garage spaces: 2
Features
- Stories: 3
Lot
- Size: 0.55 Acres
Details
- Parcel number: A111500030033
- Zoning description: Residential
Construction
Type & style
- Home type: SingleFamily
- Property subtype: Single Family Residence
Materials
- Log, Rock
- Roof: Metal
Condition
- Built & Standing
- Year built: 2006
Utilities & green energy
- Utilities for property: Electricity Connected, Natural Gas Connected
Community & neighborhood
Location
- Region: Brian Head
HOA & financial
HOA
- Has HOA: No
Other
Other facts
- Listing terms: Conventional,Cash
Price history
| Date | Event | Price |
|---|---|---|
| 10/6/2025 | Sold | -- |
Source: WCBR #25-260596 Report a problem | ||
| 8/26/2025 | Pending sale | $995,000$271/sqft |
Source: WCBR #25-260596 Report a problem | ||
| 7/11/2025 | Price change | $995,000-7%$271/sqft |
Source: WCBR #25-260596 Report a problem | ||
| 7/10/2025 | Pending sale | $1,070,000$291/sqft |
Source: WCBR #25-260596 Report a problem | ||
| 6/16/2025 | Price change | $1,070,000-10.5%$291/sqft |
Source: WCBR #25-260596 Report a problem | ||
Public tax history
| Year | Property taxes | Tax assessment |
|---|---|---|
| 2024 | $9,177 +11.6% | $1,163,815 +19.9% |
| 2023 | $8,225 -2.2% | $970,760 +1.2% |
| 2022 | $8,410 +21.9% | $959,510 +38% |
Find assessor info on the county website
Neighborhood: 84719
Nearby schools
GreatSchools rating
- 7/10Parowan SchoolGrades: K-6Distance: 9.5 mi
- 7/10Parowan High SchoolGrades: 7-12Distance: 9.6 mi

