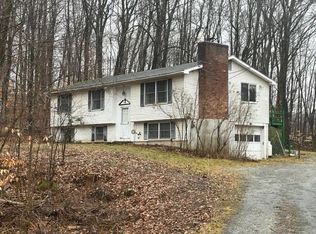Closed
Listed by:
Alexandra Crowley,
Four Seasons Sotheby's Int'l Realty 802-362-4551
Bought with: Perrott Realty
$375,000
191 Grove Road, Shaftsbury, VT 05262
3beds
2,325sqft
Single Family Residence
Built in 1978
1.07 Acres Lot
$393,100 Zestimate®
$161/sqft
$2,930 Estimated rent
Home value
$393,100
$373,000 - $413,000
$2,930/mo
Zestimate® history
Loading...
Owner options
Explore your selling options
What's special
This three bedroom, two bathroom home is nestled on a 1.07 acre lot in Shaftsbury, Vermont. The main level welcomes you with an open and sunlit living area, accentuated by the wood-burning stove. Flowing from the living space is an inviting dining area, which connects to the recently updated kitchen. The kitchen boasts stainless steel appliances, Corian countertops, and a generously sized pantry. Adjacent to the kitchen is a first-floor bedroom and a full bathroom. Also on the main level is a versatile space currently serving as a workout area. Upstairs, two spacious bedrooms await, each providing views of the property. The lower level features a recently updated bonus room, laundry, a half bath, an office, and an unfinished entry with potential to be converted into a functional mudroom. Outside, a cedar deck overlooks the backyard. This home blends modern living with country charm and offers easy access to all the amenities the Green Mountain State has to offer.
Zillow last checked: 8 hours ago
Listing updated: April 30, 2024 at 03:47pm
Listed by:
Alexandra Crowley,
Four Seasons Sotheby's Int'l Realty 802-362-4551
Bought with:
Dan Mason
Perrott Realty
Source: PrimeMLS,MLS#: 4977437
Facts & features
Interior
Bedrooms & bathrooms
- Bedrooms: 3
- Bathrooms: 2
- Full bathrooms: 1
- 1/2 bathrooms: 1
Heating
- Propane, Wood, Baseboard, Wood Stove
Cooling
- Other, Wall Unit(s)
Appliances
- Included: Dishwasher, Dryer, Microwave, Gas Range, Refrigerator, Washer, Propane Water Heater, Instant Hot Water, Exhaust Fan
- Laundry: Laundry Hook-ups
Features
- Ceiling Fan(s), Dining Area, Kitchen/Dining, Natural Light, Other, Indoor Storage, Programmable Thermostat
- Flooring: Carpet, Tile, Vinyl
- Windows: Drapes
- Basement: Concrete,Other,Partially Finished,Interior Stairs,Walkout,Interior Access,Exterior Entry,Walk-Out Access
- Fireplace features: Wood Stove Hook-up
Interior area
- Total structure area: 2,655
- Total interior livable area: 2,325 sqft
- Finished area above ground: 1,771
- Finished area below ground: 554
Property
Parking
- Total spaces: 1
- Parking features: Gravel, Driveway, Garage, Detached
- Garage spaces: 1
- Has uncovered spaces: Yes
Accessibility
- Accessibility features: 1st Floor Bedroom, Bathroom w/Tub, Hard Surface Flooring, Kitchen w/5 Ft. Diameter
Features
- Levels: One and One Half
- Stories: 1
- Exterior features: Balcony, Deck, Garden, Natural Shade, Other
- Frontage length: Road frontage: 246
Lot
- Size: 1.07 Acres
- Features: Country Setting, Hilly, Landscaped, Other, Secluded, Sloped, Wooded, Near Shopping, Neighborhood, Rural, Near Hospital
Details
- Parcel number: 57318011304
- Zoning description: RR40
- Other equipment: Other
Construction
Type & style
- Home type: SingleFamily
- Architectural style: Other
- Property subtype: Single Family Residence
Materials
- Other, Wood Frame, Vinyl Siding, Wood Siding
- Foundation: Concrete
- Roof: Asphalt Shingle
Condition
- New construction: No
- Year built: 1978
Utilities & green energy
- Electric: 100 Amp Service
- Sewer: 1000 Gallon, Private Sewer
- Utilities for property: Cable at Site, Telephone at Site, Other
Community & neighborhood
Security
- Security features: Security, Carbon Monoxide Detector(s), Smoke Detector(s)
Location
- Region: Shaftsbury
Other
Other facts
- Road surface type: Unpaved
Price history
| Date | Event | Price |
|---|---|---|
| 10/14/2024 | Listing removed | $3,500$2/sqft |
Source: Zillow Rentals Report a problem | ||
| 4/30/2024 | Sold | $375,000+7.1%$161/sqft |
Source: | ||
| 4/22/2024 | Contingent | $350,000$151/sqft |
Source: | ||
| 4/10/2024 | Listing removed | -- |
Source: Zillow Rentals Report a problem | ||
| 3/29/2024 | Listed for sale | $350,000$151/sqft |
Source: | ||
Public tax history
| Year | Property taxes | Tax assessment |
|---|---|---|
| 2024 | -- | $188,000 |
| 2023 | -- | $188,000 |
| 2022 | -- | $188,000 |
Find assessor info on the county website
Neighborhood: 05262
Nearby schools
GreatSchools rating
- 3/10Mt. Anthony Union Middle SchoolGrades: 6-8Distance: 3.8 mi
- 5/10Mt. Anthony Senior Uhsd #14Grades: 9-12Distance: 5.1 mi
Schools provided by the listing agent
- Elementary: Shaftsbury Elem. School
- Middle: Mt. Anthony Union Middle Sch
- High: Mt. Anthony Sr. UHSD 14
- District: Southwest Vermont
Source: PrimeMLS. This data may not be complete. We recommend contacting the local school district to confirm school assignments for this home.
Get pre-qualified for a loan
At Zillow Home Loans, we can pre-qualify you in as little as 5 minutes with no impact to your credit score.An equal housing lender. NMLS #10287.
