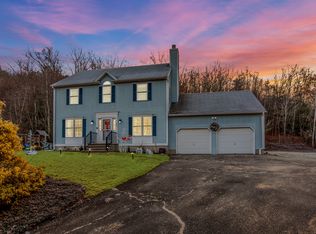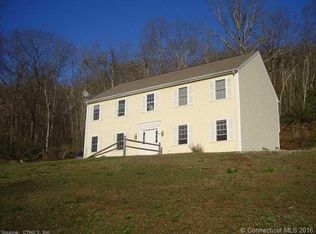Sold for $495,000 on 02/23/24
$495,000
191 Greystone Road, Plymouth, CT 06786
3beds
2,206sqft
Single Family Residence
Built in 1997
1.12 Acres Lot
$511,900 Zestimate®
$224/sqft
$3,276 Estimated rent
Home value
$511,900
$486,000 - $537,000
$3,276/mo
Zestimate® history
Loading...
Owner options
Explore your selling options
What's special
This upgraded Colonial residence sits on a spacious 1.12-acre lot, and is now ready for it's new owner! This 3-bed, 2.5-bath home with finished basement blends classic charm with modern upgrades. The first floor includes living room with fireplace and chic mantel with gorgeous shiplap accent and crown molding, setting a warm and inviting atmosphere, a remodeled kitchen featuring stunning granite counters, new cabinets with under cabinet lighting, and Samsung stainless-steel appliances with sliders to a deck, as well as a large dining room with breakfast bar, plus renovated half bath to finish the level. Upstairs, the primary bedroom suite is a sanctuary with vaulted ceilings, large walk-in closet, plus a designer full bath en-suite. Two additional bedrooms and another tastefully updated full bath completes the upper level. There's even more space with the lower level's two areas - one makes a perfect family/media space and the other has a dry bar which could also be used as another rec area or even gym space. 1st and 2nd floor has new hardwood throughout with new tile in bathrooms. The home is equipped with a top-of-the-line ductless split system & efficient forced air which their costs are offset with the solar. The exterior features a large trex deck, oversized concrete patio, shed with a carport, and 2 car attached garage. Other recent upgrades include new well pump, water heater, roof, vinyl siding, triple-pane windows, and recessed lighting. Don't miss the opportunity!
Zillow last checked: 8 hours ago
Listing updated: March 13, 2024 at 10:35pm
Listed by:
Zach D. Nichols 203-490-8445,
Realty Exclusive LLC
Bought with:
Wesley Krombel, REB.0794844
William Raveis Real Estate
Source: Smart MLS,MLS#: 170617685
Facts & features
Interior
Bedrooms & bathrooms
- Bedrooms: 3
- Bathrooms: 3
- Full bathrooms: 2
- 1/2 bathrooms: 1
Primary bedroom
- Features: Remodeled, High Ceilings, Vaulted Ceiling(s), Full Bath, Walk-In Closet(s), Hardwood Floor
- Level: Upper
Bedroom
- Features: Remodeled, Hardwood Floor
- Level: Upper
Bedroom
- Features: Remodeled, Hardwood Floor
- Level: Upper
Primary bathroom
- Features: Remodeled, High Ceilings, Vaulted Ceiling(s), Double-Sink, Stall Shower, Tile Floor
- Level: Upper
Bathroom
- Features: Remodeled, Half Bath, Tile Floor
- Level: Main
Bathroom
- Features: Remodeled, Tub w/Shower, Tile Floor
- Level: Upper
Dining room
- Features: Remodeled, Breakfast Bar, Dining Area, Hardwood Floor
- Level: Main
Family room
- Features: Remodeled
- Level: Lower
Kitchen
- Features: Remodeled, Breakfast Bar, Granite Counters, Dining Area, Sliders, Hardwood Floor
- Level: Main
Living room
- Features: Remodeled, Fireplace, Hardwood Floor
- Level: Main
Rec play room
- Features: Remodeled, Dry Bar
- Level: Lower
Heating
- Heat Pump, Forced Air, Solar, Electric
Cooling
- Ceiling Fan(s), Ductless, Heat Pump
Appliances
- Included: Gas Range, Range Hood, Refrigerator, Dishwasher, Washer, Dryer, Water Heater, Electric Water Heater
- Laundry: Lower Level
Features
- Open Floorplan, Entrance Foyer, Smart Thermostat
- Doors: Storm Door(s)
- Windows: Thermopane Windows
- Basement: Full,Finished,Heated,Cooled
- Attic: Pull Down Stairs
- Number of fireplaces: 1
Interior area
- Total structure area: 2,206
- Total interior livable area: 2,206 sqft
- Finished area above ground: 1,768
- Finished area below ground: 438
Property
Parking
- Total spaces: 2
- Parking features: Attached, Garage Door Opener, Private, Paved, Asphalt
- Attached garage spaces: 2
- Has uncovered spaces: Yes
Features
- Patio & porch: Deck, Patio
- Exterior features: Rain Gutters
Lot
- Size: 1.12 Acres
- Features: Open Lot, Few Trees, Wooded
Details
- Additional structures: Shed(s)
- Parcel number: 2329265
- Zoning: RA1
Construction
Type & style
- Home type: SingleFamily
- Architectural style: Colonial
- Property subtype: Single Family Residence
Materials
- Vinyl Siding
- Foundation: Concrete Perimeter
- Roof: Asphalt
Condition
- New construction: No
- Year built: 1997
Utilities & green energy
- Sewer: Septic Tank
- Water: Well
Green energy
- Energy efficient items: Thermostat, Ridge Vents, Doors, Windows
- Energy generation: Solar
Community & neighborhood
Security
- Security features: Security System
Location
- Region: Terryville
Price history
| Date | Event | Price |
|---|---|---|
| 2/27/2024 | Pending sale | $449,000-9.3%$204/sqft |
Source: | ||
| 2/23/2024 | Sold | $495,000+10.2%$224/sqft |
Source: | ||
| 1/7/2024 | Listed for sale | $449,000+119%$204/sqft |
Source: | ||
| 4/12/2019 | Sold | $205,000-4.7%$93/sqft |
Source: | ||
| 2/1/2019 | Pending sale | $215,000$97/sqft |
Source: Stone Crest Realty LLC #170109557 Report a problem | ||
Public tax history
| Year | Property taxes | Tax assessment |
|---|---|---|
| 2025 | $7,700 +2.4% | $194,600 |
| 2024 | $7,519 +2.5% | $194,600 |
| 2023 | $7,336 +3.8% | $194,600 |
Find assessor info on the county website
Neighborhood: Terryville
Nearby schools
GreatSchools rating
- NAPlymouth Center SchoolGrades: PK-2Distance: 3.3 mi
- 5/10Eli Terry Jr. Middle SchoolGrades: 6-8Distance: 3 mi
- 6/10Terryville High SchoolGrades: 9-12Distance: 3.6 mi
Schools provided by the listing agent
- Middle: Eli Terry Jr.
- High: Terryville
Source: Smart MLS. This data may not be complete. We recommend contacting the local school district to confirm school assignments for this home.

Get pre-qualified for a loan
At Zillow Home Loans, we can pre-qualify you in as little as 5 minutes with no impact to your credit score.An equal housing lender. NMLS #10287.
Sell for more on Zillow
Get a free Zillow Showcase℠ listing and you could sell for .
$511,900
2% more+ $10,238
With Zillow Showcase(estimated)
$522,138
