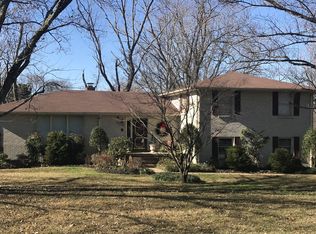Closed
$450,000
191 Green Harbor Rd, Old Hickory, TN 37138
4beds
2,638sqft
Single Family Residence, Residential
Built in 1978
0.94 Acres Lot
$446,800 Zestimate®
$171/sqft
$2,588 Estimated rent
Home value
$446,800
$420,000 - $478,000
$2,588/mo
Zestimate® history
Loading...
Owner options
Explore your selling options
What's special
Charming Lake Area Retreat on a Spacious Corner Lot! Welcome to 191 Green Harbor Rd, a beautifully maintained home located right down the street from the lake in the desirable Old Hickory community. Situated on a large corner lot, this property offers both privacy and curb appeal with its wrap-around driveway and 3-car carport. This spacious residence features 4 bedrooms and 2.5 baths, thoughtfully laid out to accommodate families of all sizes. A possible in-law suite with zero-step entry adds extra flexibility for multi-generational living or guest accommodations. Step outside to enjoy the covered back deck, perfect for morning coffee or entertaining in any weather. With the lake nearby, weekends can be filled with outdoor adventures and peaceful water views. Don’t miss this opportunity to own a versatile, well-located home with plenty of space, comfort, and potential! Shed, vehicles nor mower to convey.
Zillow last checked: 8 hours ago
Listing updated: July 16, 2025 at 02:18pm
Listing Provided by:
Brittany Friedmann GRI, ABR, AHWD 615-545-5750,
Benchmark Realty, LLC,
Judy Stafford GRI, AHWD, ABR 615-476-9273,
Blackwell Realty and Auction
Bought with:
Tarra Dinh, 349898
Reliant Realty ERA Powered
Source: RealTracs MLS as distributed by MLS GRID,MLS#: 2890954
Facts & features
Interior
Bedrooms & bathrooms
- Bedrooms: 4
- Bathrooms: 3
- Full bathrooms: 2
- 1/2 bathrooms: 1
Heating
- Central
Cooling
- Central Air
Appliances
- Included: Built-In Electric Oven, Built-In Electric Range, Dishwasher, Dryer, Refrigerator, Washer
- Laundry: Electric Dryer Hookup, Washer Hookup
Features
- Built-in Features, Ceiling Fan(s), In-Law Floorplan, Walk-In Closet(s)
- Flooring: Carpet, Wood, Laminate
- Basement: Crawl Space
- Number of fireplaces: 1
- Fireplace features: Gas
Interior area
- Total structure area: 2,638
- Total interior livable area: 2,638 sqft
- Finished area above ground: 2,638
Property
Parking
- Total spaces: 3
- Parking features: Attached, Asphalt, Circular Driveway
- Carport spaces: 3
- Has uncovered spaces: Yes
Accessibility
- Accessibility features: Accessible Entrance
Features
- Levels: Two
- Stories: 2
- Patio & porch: Deck, Covered, Porch
Lot
- Size: 0.94 Acres
- Dimensions: 170 x 238
Details
- Additional structures: Storage Building
- Parcel number: 051K B 02800 000
- Special conditions: Standard
Construction
Type & style
- Home type: SingleFamily
- Property subtype: Single Family Residence, Residential
Materials
- Brick
- Roof: Shingle
Condition
- New construction: No
- Year built: 1978
Utilities & green energy
- Sewer: Septic Tank
- Water: Public
- Utilities for property: Water Available
Community & neighborhood
Location
- Region: Old Hickory
- Subdivision: Twin Lakes Cove 6
Price history
| Date | Event | Price |
|---|---|---|
| 7/16/2025 | Sold | $450,000$171/sqft |
Source: | ||
| 6/15/2025 | Pending sale | $450,000$171/sqft |
Source: | ||
| 6/14/2025 | Listed for sale | $450,000+111.8%$171/sqft |
Source: | ||
| 12/30/2013 | Sold | $212,500$81/sqft |
Source: Public Record Report a problem | ||
Public tax history
| Year | Property taxes | Tax assessment |
|---|---|---|
| 2024 | $1,526 | $79,950 |
| 2023 | $1,526 | $79,950 |
| 2022 | $1,526 | $79,950 |
Find assessor info on the county website
Neighborhood: 37138
Nearby schools
GreatSchools rating
- 8/10Lakeview Elementary SchoolGrades: K-5Distance: 2.3 mi
- 7/10Mt. Juliet Middle SchoolGrades: 6-8Distance: 4.1 mi
- 8/10Green Hill High SchoolGrades: 9-12Distance: 2.4 mi
Schools provided by the listing agent
- Elementary: Lakeview Elementary School
- Middle: Mt. Juliet Middle School
- High: Green Hill High School
Source: RealTracs MLS as distributed by MLS GRID. This data may not be complete. We recommend contacting the local school district to confirm school assignments for this home.
Get a cash offer in 3 minutes
Find out how much your home could sell for in as little as 3 minutes with a no-obligation cash offer.
Estimated market value
$446,800
