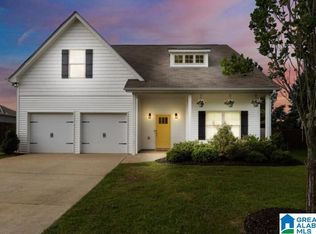Sold for $290,000
$290,000
191 Grayton St, Springville, AL 35146
3beds
1,622sqft
Single Family Residence
Built in 2019
10,018.8 Square Feet Lot
$298,300 Zestimate®
$179/sqft
$1,805 Estimated rent
Home value
$298,300
$227,000 - $394,000
$1,805/mo
Zestimate® history
Loading...
Owner options
Explore your selling options
What's special
*PRO PICS COME 6/11!* Discover the community of Sweetwater, off I-59 and minutes from downtown Birmingham! This home is the Chancellor plan. One of the most popular due to the one level open layout! With 3 Bedrooms 2 Baths this craftsman built home features a an open kitchen w/ large island, pantry, & separate breakfast area. The home features vinyl plank hardwood style flooring for ease of care & cleaning! The high vaulted ceiling in living room grants a largescale feel for this lovely home. Also offering a dining room, eat-in kitchen, laundry room, 3 bedrooms & 2 car parking all on main level. Primary bedroom grants separate closets and direct access to the laundry room! Everyone raves about the Tankless gas water heater. The property rests on a lovely flat lot that make it ideal for entertaining, kids or pets! Come see why so many love Springville & Sweetwater! The ideal community combination! Eligible for 100% financing through USDA this home beckons you to call and come see today!
Zillow last checked: 8 hours ago
Listing updated: July 25, 2024 at 10:09am
Listed by:
Jeremy Miller 205-451-3044,
Local Realty
Bought with:
Jo Clark
Avast Realty- Birmingham
Source: GALMLS,MLS#: 21387803
Facts & features
Interior
Bedrooms & bathrooms
- Bedrooms: 3
- Bathrooms: 2
- Full bathrooms: 2
Primary bedroom
- Level: First
Bedroom 1
- Level: First
Bedroom 2
- Level: First
Primary bathroom
- Level: First
Bathroom 1
- Level: First
Dining room
- Level: First
Kitchen
- Features: Laminate Counters, Eat-in Kitchen, Kitchen Island, Pantry
- Level: First
Living room
- Level: First
Basement
- Area: 0
Heating
- Central, Natural Gas
Cooling
- Central Air, Electric, Ceiling Fan(s)
Appliances
- Included: Dishwasher, Microwave, Stainless Steel Appliance(s), Stove-Electric, Gas Water Heater, Tankless Water Heater
- Laundry: Electric Dryer Hookup, Washer Hookup, Main Level, Laundry Room, Laundry (ROOM), Yes
Features
- Recessed Lighting, High Ceilings, Cathedral/Vaulted, Smooth Ceilings, Linen Closet, Separate Shower, Tub/Shower Combo, Walk-In Closet(s)
- Flooring: Carpet, Tile, Vinyl
- Attic: Pull Down Stairs,Yes
- Number of fireplaces: 1
- Fireplace features: Stone, Living Room, Gas
Interior area
- Total interior livable area: 1,622 sqft
- Finished area above ground: 1,622
- Finished area below ground: 0
Property
Parking
- Total spaces: 2
- Parking features: Driveway, Off Street, Garage Faces Front
- Garage spaces: 2
- Has uncovered spaces: Yes
Features
- Levels: One
- Stories: 1
- Patio & porch: Covered, Open (PATIO), Patio
- Exterior features: None
- Pool features: None
- Has view: Yes
- View description: None
- Waterfront features: No
Lot
- Size: 10,018 sqft
- Features: Interior Lot, Few Trees, Subdivision
Details
- Parcel number: 1601020001315.000
- Special conditions: N/A
Construction
Type & style
- Home type: SingleFamily
- Property subtype: Single Family Residence
- Attached to another structure: Yes
Materials
- Vinyl Siding
- Foundation: Slab
Condition
- Year built: 2019
Utilities & green energy
- Water: Public
- Utilities for property: Sewer Connected, Underground Utilities
Community & neighborhood
Location
- Region: Springville
- Subdivision: Sweetwater
HOA & financial
HOA
- Has HOA: Yes
- HOA fee: $250 annually
- Amenities included: Management
Other
Other facts
- Price range: $290K - $290K
- Road surface type: Paved
Price history
| Date | Event | Price |
|---|---|---|
| 7/25/2024 | Sold | $290,000$179/sqft |
Source: | ||
| 6/26/2024 | Contingent | $290,000$179/sqft |
Source: | ||
| 6/13/2024 | Listed for sale | $290,000+34.9%$179/sqft |
Source: | ||
| 8/14/2019 | Sold | $214,900$132/sqft |
Source: | ||
Public tax history
| Year | Property taxes | Tax assessment |
|---|---|---|
| 2024 | $1,204 -3.1% | $24,540 -3% |
| 2023 | $1,242 +57.5% | $25,300 +8.9% |
| 2022 | $789 +8.7% | $23,240 +8.2% |
Find assessor info on the county website
Neighborhood: 35146
Nearby schools
GreatSchools rating
- 6/10Springville Elementary SchoolGrades: PK-5Distance: 4.2 mi
- 10/10Springville Middle SchoolGrades: 6-8Distance: 4.2 mi
- 10/10Springville High SchoolGrades: 9-12Distance: 2.9 mi
Schools provided by the listing agent
- Elementary: Springville
- Middle: Springville
- High: Springville
Source: GALMLS. This data may not be complete. We recommend contacting the local school district to confirm school assignments for this home.
Get a cash offer in 3 minutes
Find out how much your home could sell for in as little as 3 minutes with a no-obligation cash offer.
Estimated market value
$298,300
