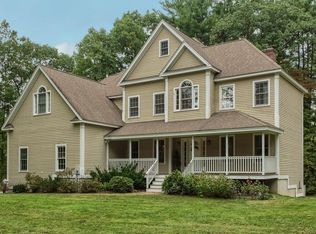Close to Groton Center & schools, yet on a private road abutting trails!Beautiful curb appeal as you drive up to this spacious 4 bedroom, 3.5 bath home with 3-car garage.Coffee on the front porch in warmer weather, or grilling on the back deck.Inside, an open foyer leads to a formal dining room & an office/playroom.The eat-in kitchen (with lots of cabinet/pantry space) & living room are open-concept, great for entertaining.Half bath & first-floor laundry room are off the entry from the garage.Upstairs are two bedrooms that share a jack-n-jill bathroom, another bedroom with full bath & master suite with large walk-in closet, bathroom with jetted tub and an adjacent bonus room that can double as a nursery office/workout space. Finished third floor could be office/playroom/storage/gym.The full, partially-finished, walkout basement includes lots of shelving/storage space.Automatic whole-house generator.Updates include paved driveway, new garage doors, new double oven & microwave.
This property is off market, which means it's not currently listed for sale or rent on Zillow. This may be different from what's available on other websites or public sources.
