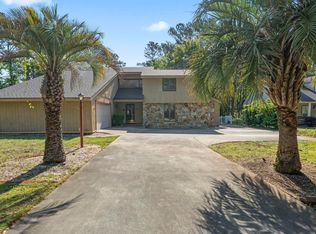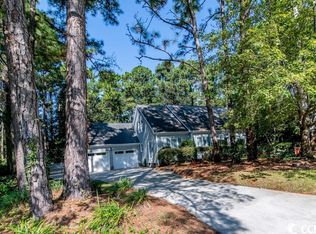Sold for $470,000
$470,000
191 Goodson Loop, Pawleys Island, SC 29585
3beds
1,950sqft
Single Family Residence
Built in 1986
0.37 Acres Lot
$523,500 Zestimate®
$241/sqft
$2,519 Estimated rent
Home value
$523,500
$497,000 - $555,000
$2,519/mo
Zestimate® history
Loading...
Owner options
Explore your selling options
What's special
Welcome to 191 Goodson Loop, a beautiful 3-bedroom, 2.5 bathroom home located in the desirable Pawleys Island community of SC. This stunning single-family home offers approx. 2,400 square feet of living space and features an open floor plan that's perfect for entertaining guests and relaxing with family. As you enter the home, you'll be greeted by a spacious living area with soaring ceilings and large windows that let in an abundance of natural light. The living room also features a cozy fireplace, perfect for chilly evenings. The adjacent gourmet kitchen is a chef's dream, boasting stainless steel appliances, granite countertops, and a breakfast bar for quick meals on the go. The master suite is a retreat, complete with a spa-like en-suite bathroom with dual vanities, and a separate shower. The two additional bedrooms are spacious and well-appointed, each featuring ample closet space and large windows that let in plenty of natural light. Additional photos coming soon. Outside, you'll find a landscaped backyard with a patio and deck, perfect for outdoor dining and entertaining. The home also features a 2-car garage and a laundry room for your convenience. Located in the highly desirable community of Pawleys Island, this home offers easy access to pristine beaches, championship golf courses, and a variety of shops and restaurants. Come see for yourself why Pawleys Island is one of the most sought-after locations in South Carolina. Schedule a tour of 191 Goodson Loop today and make this stunning property your forever home.
Zillow last checked: 8 hours ago
Listing updated: January 18, 2024 at 09:22am
Listed by:
Suzanne I Temple 843-318-1227,
RE/MAX Executive
Bought with:
Dave Lord, 105252
RE/MAX Executive
Source: CCAR,MLS#: 2308260
Facts & features
Interior
Bedrooms & bathrooms
- Bedrooms: 3
- Bathrooms: 3
- Full bathrooms: 2
- 1/2 bathrooms: 1
Primary bedroom
- Features: Walk-In Closet(s)
Primary bathroom
- Features: Dual Sinks, Separate Shower
Dining room
- Features: Kitchen/Dining Combo
Family room
- Features: Beamed Ceilings, Ceiling Fan(s), Fireplace, Sunken Living Room, Vaulted Ceiling(s), Bar
Kitchen
- Features: Breakfast Bar, Breakfast Area, Kitchen Island, Stainless Steel Appliances
Other
- Features: Entrance Foyer
Heating
- Central, Electric, Solar
Cooling
- Central Air
Appliances
- Included: Dishwasher, Disposal, Microwave, Range, Refrigerator, Dryer, Washer
- Laundry: Washer Hookup
Features
- Fireplace, Window Treatments, Breakfast Bar, Breakfast Area, Entrance Foyer, Kitchen Island, Stainless Steel Appliances
- Flooring: Carpet, Tile, Vinyl, Wood
- Has fireplace: Yes
Interior area
- Total structure area: 2,900
- Total interior livable area: 1,950 sqft
Property
Parking
- Total spaces: 4
- Parking features: Attached, Garage, Two Car Garage, Garage Door Opener
- Attached garage spaces: 2
Features
- Levels: One
- Stories: 1
- Patio & porch: Deck, Patio, Porch, Screened
- Exterior features: Deck, Patio
Lot
- Size: 0.37 Acres
- Features: Near Golf Course, On Golf Course, Rectangular, Rectangular Lot
Details
- Additional parcels included: ,
- Parcel number: 0401800530000
- Zoning: Res
- Special conditions: None
Construction
Type & style
- Home type: SingleFamily
- Architectural style: Ranch
- Property subtype: Single Family Residence
Materials
- Masonry, Wood Frame
- Foundation: Slab
Condition
- Resale
- Year built: 1986
Utilities & green energy
- Utilities for property: Cable Available, Electricity Available
Green energy
- Energy efficient items: Solar Panel(s)
- Energy generation: Solar
Community & neighborhood
Community
- Community features: Golf Carts OK, Golf, Long Term Rental Allowed, Short Term Rental Allowed
Location
- Region: Pawleys Island
- Subdivision: Litchfield Country Club
HOA & financial
HOA
- Has HOA: No
- Amenities included: Owner Allowed Golf Cart, Owner Allowed Motorcycle, Pet Restrictions, Tenant Allowed Golf Cart, Tenant Allowed Motorcycle
Other
Other facts
- Listing terms: Cash,Conventional
Price history
| Date | Event | Price |
|---|---|---|
| 1/10/2024 | Sold | $470,000-4.9%$241/sqft |
Source: | ||
| 10/18/2023 | Contingent | $494,000$253/sqft |
Source: | ||
| 10/5/2023 | Price change | $494,000-1%$253/sqft |
Source: | ||
| 9/11/2023 | Listed for sale | $499,000-3.9%$256/sqft |
Source: | ||
| 9/7/2023 | Contingent | $519,000$266/sqft |
Source: | ||
Public tax history
| Year | Property taxes | Tax assessment |
|---|---|---|
| 2024 | $1,557 +37% | $13,700 -12.3% |
| 2023 | $1,137 -68.8% | $15,620 |
| 2022 | $3,648 +3.2% | $15,620 0% |
Find assessor info on the county website
Neighborhood: Litchfield Beach
Nearby schools
GreatSchools rating
- 10/10Waccamaw Elementary SchoolGrades: PK-3Distance: 1.6 mi
- 10/10Waccamaw Middle SchoolGrades: 7-8Distance: 2.1 mi
- 8/10Waccamaw High SchoolGrades: 9-12Distance: 1.9 mi
Schools provided by the listing agent
- Elementary: Waccamaw Elementary School
- Middle: Waccamaw Middle School
- High: Waccamaw High School
Source: CCAR. This data may not be complete. We recommend contacting the local school district to confirm school assignments for this home.
Get pre-qualified for a loan
At Zillow Home Loans, we can pre-qualify you in as little as 5 minutes with no impact to your credit score.An equal housing lender. NMLS #10287.
Sell for more on Zillow
Get a Zillow Showcase℠ listing at no additional cost and you could sell for .
$523,500
2% more+$10,470
With Zillow Showcase(estimated)$533,970

