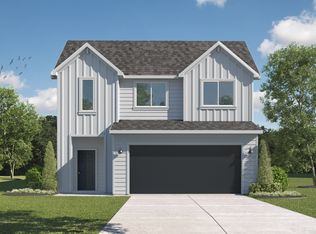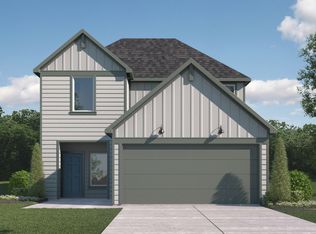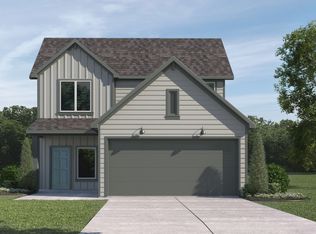Charming 4-Bed, 2.5-Bath Home for Rent in Kyle, TX - Perfect for Modern Living Welcome to The Grace, a beautifully designed two-story home offering 1,972 sq. ft. of living space, featuring 4 bedrooms and 2.5 bathrooms. Located just minutes from Hwy 135, this home is conveniently situated near all the attractions Kyle has to offer. Upon entering, you'll be greeted by a spacious foyer with a convenient half bath next to the stairwell. The open-concept layout seamlessly connects the family room, dining area, and kitchen, creating a perfect flow for family gatherings and entertaining. The kitchen boasts stunning granite countertops, stainless steel appliances, and a large kitchen island, all bathed in natural light that pours in from the adjacent covered patio. Upstairs, you'll find all of the bedrooms, providing extra privacy for the main living areas. The main bedroom (Bedroom 1) is a true retreat, featuring a large walk-in closet and a luxurious ensuite bathroom with dual sinks and a walk-in shower. The professionally landscaped yard, complete with Bermuda sod, adds to the home's appeal, offering a beautiful backyard ideal for Texas BBQs and outdoor fun. Don't miss out on this fantastic rental opportunity! Contact us today to schedule a tour. Please Note-Availability date is subject to make ready process
This property is off market, which means it's not currently listed for sale or rent on Zillow. This may be different from what's available on other websites or public sources.


