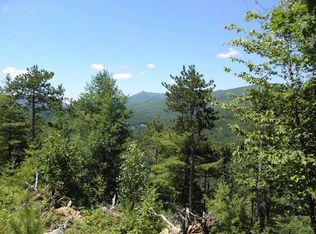Sold for $600,000
$600,000
191 Fox Run Rd, Elizabethtown, NY 12932
4beds
2,089sqft
Single Family Residence
Built in 1870
285.06 Acres Lot
$601,900 Zestimate®
$287/sqft
$2,135 Estimated rent
Home value
$601,900
Estimated sales range
Not available
$2,135/mo
Zestimate® history
Loading...
Owner options
Explore your selling options
What's special
Beautiful Wood Hill Farm located on 285.06 (+/-) acres in a Lovely Country Setting nestled in the Adirondacks near the lovely Town of Keene and 30 minutes from Lake Placid. Loads of potential for the Farming Enthusiast. Acreage has logging roads that could be utilized for numerous recreational activities and potential for future logging. There are two rental homes along with the main residence. The main residence has 4 bedrooms and 2 baths (see photos) and interior porch that runs the width of the house. The cottage near the main residence has 1,664 sq ft, with 2 bedrooms and 2 baths. The cottage located across the road from the main residence has 1,700 sq ft, with 2 bedrooms and 2 baths. Main residence has detached (24' x 24') garage. Large 2 level storage area at rear entrance of the main residence. Property has 6-stall building (24' x 111'). All separate units of various sizes and potential for equipment storage or workshop areas. Red Barn (35' x 90') has characteristic cupolas with weathervanes, milk parlor, hay loft, stanchions and hay track. Additional barn (20' x 46') has a chain link fenced-in area and was previously used as bull barn. Two parcels included in this sale. 2nd Parcel Tax ID# - 55.4-1-21.000 (67.60 acres). Total Acreage listed above for both parcels. Property is located in the APA. Section with home, Low Intensity; Section across the road,, Rural Use. Assessed Value & Tax Amounts reflect Total for Both Parcels. Fireplace being sold ''As Is''.
EASY OFFER LINK: https://www.dotloop.com/my/loop/p/8LpYUz7ii1Y?v=GmAPS
Zillow last checked: 8 hours ago
Listing updated: October 15, 2025 at 05:42am
Listed by:
Tina Calkins Covey,
RE/MAX North Country
Bought with:
Amy Shalton, 40SH1026120
B.A. Straight Real Estate
Source: ACVMLS,MLS#: 200585
Facts & features
Interior
Bedrooms & bathrooms
- Bedrooms: 4
- Bathrooms: 2
- Full bathrooms: 2
Primary bedroom
- Features: Carpet
- Level: First
- Area: 215.07 Square Feet
- Dimensions: 13.17 x 16.33
Bedroom 1
- Features: Natural Woodwork
- Level: Second
- Area: 149.04 Square Feet
- Dimensions: 12 x 12.42
Bedroom 2
- Features: Natural Woodwork
- Level: Second
- Area: 174.23 Square Feet
- Dimensions: 12.83 x 13.58
Bedroom 3
- Features: Natural Woodwork
- Level: Second
- Area: 221.76 Square Feet
- Dimensions: 13.58 x 16.33
Bathroom
- Features: Vinyl
- Level: First
- Area: 52.56 Square Feet
- Dimensions: 5.58 x 9.42
Bathroom
- Features: Vinyl
- Level: Second
- Area: 148.46 Square Feet
- Dimensions: 11.42 x 13
Dining room
- Features: Carpet
- Level: First
- Area: 251.24 Square Feet
- Dimensions: 11.42 x 22
Kitchen
- Features: Vinyl
- Level: First
- Area: 211.53 Square Feet
- Dimensions: 9.58 x 22.08
Laundry
- Features: Vinyl
- Level: First
- Area: 76.39 Square Feet
- Dimensions: 7.9 x 9.67
Living room
- Features: Carpet
- Level: First
- Area: 247.72 Square Feet
- Dimensions: 15.58 x 15.9
Other
- Description: Foyer
- Features: Carpet
- Level: First
- Area: 105 Square Feet
- Dimensions: 7 x 15
Other
- Description: Storage Closet
- Features: Natural Woodwork
- Level: Second
- Area: 72 Square Feet
- Dimensions: 8 x 9
Other
- Description: Enclosed Porch
- Features: Natural Woodwork
- Level: First
- Area: 144.52 Square Feet
- Dimensions: 5.58 x 25.9
Heating
- Hot Water, Oil
Cooling
- Ceiling Fan(s), Window Unit(s)
Appliances
- Included: Convection Oven, Dishwasher, Dryer, Electric Oven, Electric Range, Freezer, Microwave, Oil Water Heater, Refrigerator, Washer
- Laundry: Laundry Room
Features
- Bookcases, Ceiling Fan(s)
- Flooring: Carpet, Vinyl, Wood
- Doors: Sliding Doors, Storm Door(s)
- Windows: Double Pane Windows, Drapes, Screens, Vinyl Clad Windows, Window Coverings
- Basement: Concrete,Interior Entry,Unfinished,Walk-Out Access
- Number of fireplaces: 1
Interior area
- Total structure area: 2,089
- Total interior livable area: 2,089 sqft
- Finished area above ground: 2,089
- Finished area below ground: 0
Property
Parking
- Parking features: Driveway, Garage Door Opener, Garage Faces Side
- Has garage: Yes
Features
- Levels: One and One Half
- Patio & porch: Covered, Enclosed, Porch, Side Porch
- Fencing: Chain Link
- Has view: Yes
- View description: Meadow, Mountain(s), Pasture, Trees/Woods
Lot
- Size: 285.06 Acres
- Features: Agricultural, Cleared, Meadow, Pasture, Wooded
Details
- Additional structures: Barn(s), Garage(s)
- Parcel number: 55.2129.110 & 55.4121.00
- Other equipment: Fuel Tank(s)
Construction
Type & style
- Home type: SingleFamily
- Architectural style: Farmhouse
- Property subtype: Single Family Residence
Materials
- Vinyl Siding, Wood Siding
- Foundation: Concrete Perimeter, Stone
- Roof: Metal
Condition
- Year built: 1870
Utilities & green energy
- Electric: Circuit Breakers
- Sewer: Septic Tank
- Water: Well Drilled
- Utilities for property: Electricity Connected, Internet Available
Community & neighborhood
Security
- Security features: Carbon Monoxide Detector(s), Smoke Detector(s)
Location
- Region: Elizabethtown
- Subdivision: None
Other
Other facts
- Listing agreement: Exclusive Right To Sell
- Listing terms: Cash,Conventional
- Road surface type: Paved
Price history
| Date | Event | Price |
|---|---|---|
| 10/10/2025 | Sold | $600,000+0%$287/sqft |
Source: | ||
| 6/4/2025 | Pending sale | $599,900$287/sqft |
Source: | ||
| 4/7/2025 | Price change | $599,900-13.7%$287/sqft |
Source: | ||
| 8/22/2024 | Price change | $695,000-7.3%$333/sqft |
Source: | ||
| 4/2/2024 | Price change | $750,000-5.1%$359/sqft |
Source: | ||
Public tax history
| Year | Property taxes | Tax assessment |
|---|---|---|
| 2024 | -- | $659,200 +9% |
| 2023 | -- | $604,800 +20% |
| 2022 | -- | $504,000 +17% |
Find assessor info on the county website
Neighborhood: 12932
Nearby schools
GreatSchools rating
- NAElizabethtown Lewis Central SchoolGrades: PK-12Distance: 1.5 mi
- 5/10MOUNTAIN VIEW CAMPUSGrades: 6-12Distance: 1.5 mi
