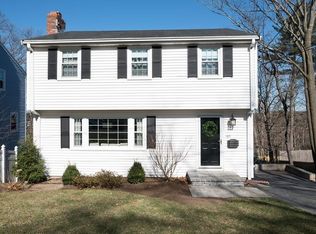Location is Cedarwood section of Waltham. One of the more desirable neighborhoods is local to public transportation as well as the commuter routes of 95, 90 as well as the commuter rail to Boston. Kitchen updates (2018) include new stainless appliances, Granite counter tops as well as updates to the cabinetry with access to the dining room as well as three season porch and the yard. The fireplace in livingroom is nicely set to allow the views out the bay window while enjoying the crackle and warmth of the fire. The lower level has an additional fireplace and is finished as a game room suitable for entertaining family and or friends. Property is currently alarmed with a system that is monitored by local police. The full house generator is currently connected to natural gas and is a self testing unit on a weekly basis. If power to house is lost, generator will turn itself on almost immediately.
This property is off market, which means it's not currently listed for sale or rent on Zillow. This may be different from what's available on other websites or public sources.
