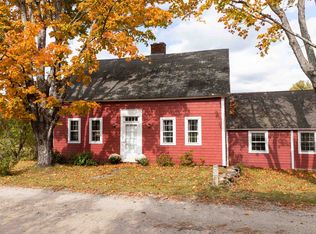Featuring amazing views of Okemo Mountain and surrounding scenery, this country home could be your next peaceful Vermont getaway. Located on 10.1 +/- acres, this private home has plenty of space, yet only minutes to Ludlow Village, Okemo Mountain, Okemos Golf Course and more. Built in 1991, this contemporary home has a master suite, two additional bedrooms and two bathrooms, plus a family room and bonus space on the lower level. The home has been lovingly cared and maintained for. The open concept living space on the main level hosts the kitchen, dining and living room with a wood-burning fireplace and large windows to soak in views and sunshine. The one-car garage is perfect for storing your gear and all of your Vermont toys. Enjoy relaxing on the deck during the warmer months and hit the slopes or snowmobile trails nearby during the winter.
This property is off market, which means it's not currently listed for sale or rent on Zillow. This may be different from what's available on other websites or public sources.
