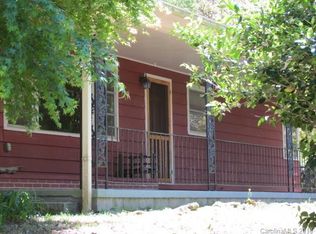Sold for $200,000 on 08/30/24
$200,000
191 Flat Rock Hill Rd, Tryon, NC 28782
3beds
1,641sqft
Single Family Residence, Residential
Built in 1955
0.62 Acres Lot
$361,500 Zestimate®
$122/sqft
$2,290 Estimated rent
Home value
$361,500
$329,000 - $394,000
$2,290/mo
Zestimate® history
Loading...
Owner options
Explore your selling options
What's special
If you have been dreaming of a fixer upper in between Tryon and Columbus - you must come see this home on Flat Rock Drive! Backing up to a very private wooded area, this home offers seasonal Mountain Views and many ways you can make this home your own! Inside you have a long, open concept living room, dining, and kitchen. The space has plenty of natural light courtesy of windows and glass slider doors. The wood stove fireplace has built-ins flanking each side. The kitchen has a large laundry room off of it. Behind the living room is a master bedroom with walk-in closet with custom shelving. The full bathroom that serves the master is located beside the bedroom. On the opposite side of the home you will find another living room/den, two secondary bedrooms, and a bathroom. Located just minutes to I-26, both downtowns of Columbus and Tryon, and Hendersonville or Spartanburg. Check out this home soon! Home is being sold as-is, where-is.
Zillow last checked: 8 hours ago
Listing updated: September 04, 2024 at 09:01am
Listed by:
Sandy Clayton 864-205-6744,
Keller Williams Grv Upst
Bought with:
NON MLS MEMBER
Non MLS
Source: Greater Greenville AOR,MLS#: 1532704
Facts & features
Interior
Bedrooms & bathrooms
- Bedrooms: 3
- Bathrooms: 2
- Full bathrooms: 2
- Main level bathrooms: 2
- Main level bedrooms: 3
Primary bedroom
- Area: 196
- Dimensions: 14 x 14
Bedroom 2
- Area: 180
- Dimensions: 15 x 12
Bedroom 3
- Area: 144
- Dimensions: 12 x 12
Primary bathroom
- Features: Walk-In Closet(s)
- Level: Main
Dining room
- Area: 154
- Dimensions: 14 x 11
Kitchen
- Area: 208
- Dimensions: 16 x 13
Living room
- Area: 294
- Dimensions: 21 x 14
Heating
- Electric, Forced Air
Cooling
- Central Air, Electric
Appliances
- Included: Dishwasher, Dryer, Refrigerator, Range, Electric Water Heater
- Laundry: 1st Floor, Walk-in, Electric Dryer Hookup, Washer Hookup, Laundry Room
Features
- Ceiling Fan(s), Ceiling Blown, Laminate Counters, Attic Fan
- Flooring: Carpet, Vinyl
- Windows: Tilt Out Windows, Vinyl/Aluminum Trim, Insulated Windows
- Basement: None
- Number of fireplaces: 1
- Fireplace features: Wood Burning Stove, Wood Burning
Interior area
- Total structure area: 1,641
- Total interior livable area: 1,641 sqft
Property
Parking
- Total spaces: 1
- Parking features: Attached Carport, Carport, Gravel, Easement
- Garage spaces: 1
- Has carport: Yes
- Has uncovered spaces: Yes
Features
- Levels: One
- Stories: 1
- Patio & porch: Patio, Front Porch
- Has view: Yes
- View description: Mountain(s)
Lot
- Size: 0.62 Acres
- Features: Sloped, Few Trees, 1/2 - Acre
Details
- Parcel number: P4841
- On leased land: Yes
Construction
Type & style
- Home type: SingleFamily
- Architectural style: Ranch
- Property subtype: Single Family Residence, Residential
Materials
- Brick Veneer, Vinyl Siding
- Foundation: Crawl Space
- Roof: Architectural
Condition
- Year built: 1955
Utilities & green energy
- Sewer: Septic Tank
- Water: Public
Community & neighborhood
Community
- Community features: None
Location
- Region: Tryon
- Subdivision: None
Price history
| Date | Event | Price |
|---|---|---|
| 6/5/2025 | Listing removed | $299,900$183/sqft |
Source: | ||
| 5/26/2025 | Price change | $299,900-3.2%$183/sqft |
Source: | ||
| 5/20/2025 | Price change | $309,900-3.1%$189/sqft |
Source: | ||
| 5/14/2025 | Price change | $319,900-3%$195/sqft |
Source: | ||
| 4/29/2025 | Price change | $329,900-5.7%$201/sqft |
Source: | ||
Public tax history
| Year | Property taxes | Tax assessment |
|---|---|---|
| 2024 | $1,116 +2.9% | $156,902 |
| 2023 | $1,085 +4.5% | $156,902 |
| 2022 | $1,038 +0.8% | $156,902 -2.2% |
Find assessor info on the county website
Neighborhood: 28782
Nearby schools
GreatSchools rating
- 5/10Tryon Elementary SchoolGrades: PK-5Distance: 1.3 mi
- 4/10Polk County Middle SchoolGrades: 6-8Distance: 5.7 mi
- 4/10Polk County High SchoolGrades: 9-12Distance: 3.5 mi
Schools provided by the listing agent
- Elementary: Tryon
- Middle: Polk
- High: Polk County
Source: Greater Greenville AOR. This data may not be complete. We recommend contacting the local school district to confirm school assignments for this home.

Get pre-qualified for a loan
At Zillow Home Loans, we can pre-qualify you in as little as 5 minutes with no impact to your credit score.An equal housing lender. NMLS #10287.
