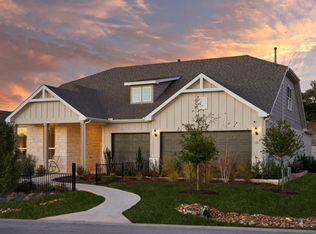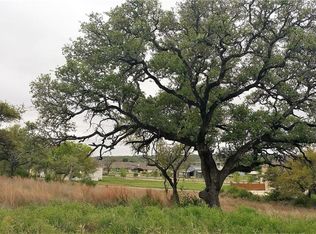NEW CONSTRUCTION BY PULTE HOMES! AVAILABLE NOW! Beautiful backyard views, additional sun room, Coby stone fireplace, granite countertops throughout kitchen, and stainless steel gas appliances.
This property is off market, which means it's not currently listed for sale or rent on Zillow. This may be different from what's available on other websites or public sources.

