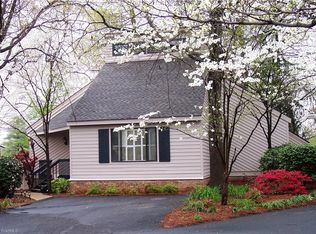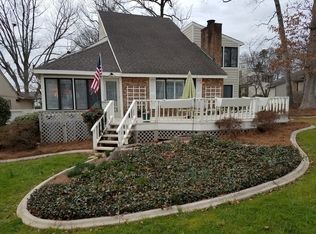Sold for $397,500 on 07/14/25
$397,500
191 Fairway Dr, Bermuda Run, NC 27006
3beds
2,462sqft
Stick/Site Built, Residential, Single Family Residence
Built in 1977
0.19 Acres Lot
$401,500 Zestimate®
$--/sqft
$2,372 Estimated rent
Home value
$401,500
$333,000 - $486,000
$2,372/mo
Zestimate® history
Loading...
Owner options
Explore your selling options
What's special
GOLF COURSE VILLA WITH STUNNING VIEWS & MODERN UPDATES! Prime location on the 18th green of the Gold course. This beautifully updated villa offers stress-free living with HOA covered yard maintenance and a gated community. Enjoy peace of mind with a new roof, two newer HVAC units, gas logs, dishwasher, microwave, and an updated primary bath featuring new tile, tub, counters and faucets. Fresh paint and carpet give the home a newer feel. Additional upgrades include new crawl space insulation and an interior French drain. Each bedroom has a private bath! Calling all golf enthusiasts- if you are searching for unbeatable golf course views and a move-in ready home in a prime location, this is it!! Don't miss your chance to live in comfort and style on the GREEN! Conveniently located near hospitals and easy access to I-40!
Zillow last checked: 8 hours ago
Listing updated: July 14, 2025 at 10:17am
Listed by:
Sally McGuire 336-414-0209,
Hillsdale Real Estate Group
Bought with:
Sally McGuire, 131989
Hillsdale Real Estate Group
Source: Triad MLS,MLS#: 1182026 Originating MLS: Winston-Salem
Originating MLS: Winston-Salem
Facts & features
Interior
Bedrooms & bathrooms
- Bedrooms: 3
- Bathrooms: 3
- Full bathrooms: 3
- Main level bathrooms: 2
Primary bedroom
- Level: Upper
Bedroom 2
- Level: Main
Bedroom 3
- Level: Main
Breakfast
- Level: Main
Dining room
- Level: Main
Great room
- Level: Main
Kitchen
- Level: Main
Other
- Level: Upper
Heating
- Heat Pump, Electric
Cooling
- Central Air
Appliances
- Included: Microwave, Dishwasher, Disposal, Free-Standing Range, Electric Water Heater
- Laundry: Main Level
Features
- Built-in Features, Ceiling Fan(s), Dead Bolt(s), Kitchen Island, Pantry, Solid Surface Counter, Vaulted Ceiling(s), Wet Bar
- Flooring: Carpet, Tile, Wood
- Basement: Crawl Space
- Attic: Storage
- Number of fireplaces: 1
- Fireplace features: Gas Log, Great Room
Interior area
- Total structure area: 2,462
- Total interior livable area: 2,462 sqft
- Finished area above ground: 2,462
Property
Parking
- Total spaces: 2
- Parking features: Carport, Driveway, Attached Carport
- Attached garage spaces: 2
- Has carport: Yes
- Has uncovered spaces: Yes
Features
- Levels: One and One Half
- Stories: 1
- Pool features: None
- Fencing: None
Lot
- Size: 0.19 Acres
- Dimensions: 12 x 138 x 44 x 74 x 134
- Features: City Lot, Cul-De-Sac, On Golf Course, Not in Flood Zone
Details
- Parcel number: D8070D0026
- Zoning: R12
- Special conditions: Owner Sale
Construction
Type & style
- Home type: SingleFamily
- Architectural style: Transitional
- Property subtype: Stick/Site Built, Residential, Single Family Residence
Materials
- Wood Siding
Condition
- Year built: 1977
Utilities & green energy
- Sewer: Public Sewer
- Water: Public
Community & neighborhood
Location
- Region: Bermuda Run
- Subdivision: Bermuda Run
HOA & financial
HOA
- Has HOA: Yes
- HOA fee: $115 monthly
Other
Other facts
- Listing agreement: Exclusive Right To Sell
- Listing terms: Cash,Conventional,FHA,VA Loan
Price history
| Date | Event | Price |
|---|---|---|
| 7/14/2025 | Sold | $397,500-6.5% |
Source: | ||
| 5/30/2025 | Pending sale | $425,000 |
Source: | ||
| 5/29/2025 | Listed for sale | $425,000+1.2% |
Source: | ||
| 5/10/2025 | Listing removed | $420,000 |
Source: | ||
| 4/2/2025 | Listed for sale | $420,000 |
Source: | ||
Public tax history
| Year | Property taxes | Tax assessment |
|---|---|---|
| 2025 | $3,767 +45.2% | $350,750 +59.7% |
| 2024 | $2,594 | $219,680 |
| 2023 | $2,594 +3.7% | $219,680 |
Find assessor info on the county website
Neighborhood: Bermuda Run
Nearby schools
GreatSchools rating
- 9/10Shady Grove ElementaryGrades: PK-5Distance: 4 mi
- 10/10William Ellis MiddleGrades: 6-8Distance: 5.2 mi
- 4/10Davie County HighGrades: 9-12Distance: 6.6 mi
Schools provided by the listing agent
- Elementary: Shady Grove
- Middle: Ellis
- High: Davie County
Source: Triad MLS. This data may not be complete. We recommend contacting the local school district to confirm school assignments for this home.
Get a cash offer in 3 minutes
Find out how much your home could sell for in as little as 3 minutes with a no-obligation cash offer.
Estimated market value
$401,500
Get a cash offer in 3 minutes
Find out how much your home could sell for in as little as 3 minutes with a no-obligation cash offer.
Estimated market value
$401,500

