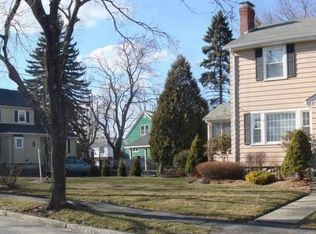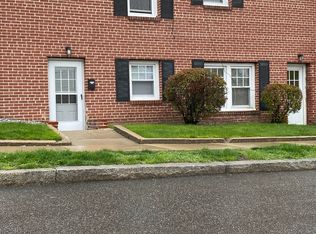Sold for $425,000
$425,000
191 Fairhaven Rd, Worcester, MA 01606
3beds
1,226sqft
Single Family Residence
Built in 1953
5,500 Square Feet Lot
$455,200 Zestimate®
$347/sqft
$2,721 Estimated rent
Home value
$455,200
$432,000 - $478,000
$2,721/mo
Zestimate® history
Loading...
Owner options
Explore your selling options
What's special
*** Multiple Offers *** Please send best and final offers by 4/2 at 4:30PM*** You're going to love this updated ranch in the sought-after Burncoat neighborhood* Sun-splashed open floor plan with stained hardwoods* New kitchen with Quartz counters, designer cabinets, tiled floor & Stainless steel appliances* Oversized gas cooktop* built-in wall oven & microwave* Frosted glass cabinets with LED lighting* Breakfast bar*Tiled backsplash* three bedrooms with hardwood floors* Remodeled full bath with vessel sink* Finished lower level movie room with half bath* Recent Bosch natural gas condensing boiler for heat and hot water* huge basement storage area* Fenced yard with stone patio* Recent roof* garage* great location with quick access to schools, shopping, and major routes*
Zillow last checked: 8 hours ago
Listing updated: May 30, 2023 at 05:17am
Listed by:
David Stead 508-635-9910,
RE/MAX Advantage 1 508-757-4200
Bought with:
Merry Fox Team
MerryFox Realty
Source: MLS PIN,MLS#: 73093163
Facts & features
Interior
Bedrooms & bathrooms
- Bedrooms: 3
- Bathrooms: 2
- Full bathrooms: 1
- 1/2 bathrooms: 1
- Main level bathrooms: 1
- Main level bedrooms: 3
Primary bedroom
- Features: Closet, Flooring - Hardwood
- Level: Main,First
- Area: 144
- Dimensions: 12 x 12
Bedroom 2
- Features: Closet, Flooring - Hardwood
- Level: Main,First
- Area: 132
- Dimensions: 11 x 12
Bedroom 3
- Features: Closet, Flooring - Hardwood
- Level: Main,First
- Area: 80
- Dimensions: 10 x 8
Primary bathroom
- Features: No
Bathroom 1
- Features: Bathroom - Full, Flooring - Stone/Ceramic Tile
- Level: Main,First
Bathroom 2
- Features: Bathroom - Half
- Level: Basement
Dining room
- Features: Flooring - Hardwood
- Level: First
- Area: 120
- Dimensions: 12 x 10
Family room
- Level: Basement
- Area: 357
- Dimensions: 21 x 17
Kitchen
- Features: Flooring - Stone/Ceramic Tile, Countertops - Stone/Granite/Solid, Breakfast Bar / Nook, Cabinets - Upgraded, Open Floorplan, Recessed Lighting, Remodeled, Stainless Steel Appliances, Gas Stove, Peninsula, Lighting - Pendant, Lighting - Overhead
- Level: Main,First
- Area: 144
- Dimensions: 12 x 12
Living room
- Features: Flooring - Hardwood
- Level: First
- Area: 266
- Dimensions: 14 x 19
Heating
- Baseboard, Natural Gas
Cooling
- Window Unit(s)
Appliances
- Included: Gas Water Heater, Tankless Water Heater, Oven, Dishwasher, Microwave, Range, Refrigerator
- Laundry: In Basement, Electric Dryer Hookup, Washer Hookup
Features
- Internet Available - Broadband
- Flooring: Tile, Laminate, Hardwood
- Windows: Storm Window(s)
- Basement: Full,Partially Finished,Concrete
- Has fireplace: No
Interior area
- Total structure area: 1,226
- Total interior livable area: 1,226 sqft
Property
Parking
- Total spaces: 4
- Parking features: Detached, Paved Drive, Off Street, Paved
- Garage spaces: 1
- Uncovered spaces: 3
Features
- Patio & porch: Patio
- Exterior features: Patio
Lot
- Size: 5,500 sqft
Details
- Foundation area: 1226
- Parcel number: M:36 B:005 L:00127,1794772
- Zoning: RS-7
Construction
Type & style
- Home type: SingleFamily
- Architectural style: Ranch
- Property subtype: Single Family Residence
Materials
- Frame
- Foundation: Stone
- Roof: Shingle
Condition
- Year built: 1953
Utilities & green energy
- Electric: Circuit Breakers
- Sewer: Public Sewer
- Water: Public
- Utilities for property: for Gas Range, for Electric Oven, for Electric Dryer, Washer Hookup
Community & neighborhood
Community
- Community features: Public Transportation, Shopping, Tennis Court(s), Park, Walk/Jog Trails, Golf, Medical Facility, Bike Path, Conservation Area, Highway Access, House of Worship, Private School, Public School, T-Station, University, Sidewalks
Location
- Region: Worcester
- Subdivision: Burncoat
Other
Other facts
- Road surface type: Paved
Price history
| Date | Event | Price |
|---|---|---|
| 5/26/2023 | Sold | $425,000+6.3%$347/sqft |
Source: MLS PIN #73093163 Report a problem | ||
| 4/3/2023 | Contingent | $400,000$326/sqft |
Source: MLS PIN #73093163 Report a problem | ||
| 3/30/2023 | Listed for sale | $400,000+227.9%$326/sqft |
Source: MLS PIN #73093163 Report a problem | ||
| 11/24/2004 | Sold | $122,000+18.4%$100/sqft |
Source: Public Record Report a problem | ||
| 5/12/1999 | Sold | $103,000$84/sqft |
Source: Public Record Report a problem | ||
Public tax history
| Year | Property taxes | Tax assessment |
|---|---|---|
| 2025 | $4,911 +2.5% | $372,300 +6.9% |
| 2024 | $4,791 +1.1% | $348,400 +5.4% |
| 2023 | $4,741 +12.4% | $330,600 +19.2% |
Find assessor info on the county website
Neighborhood: 01606
Nearby schools
GreatSchools rating
- 5/10Thorndyke Road SchoolGrades: K-6Distance: 0.6 mi
- 3/10Burncoat Middle SchoolGrades: 7-8Distance: 0.8 mi
- 2/10Burncoat Senior High SchoolGrades: 9-12Distance: 0.8 mi
Get a cash offer in 3 minutes
Find out how much your home could sell for in as little as 3 minutes with a no-obligation cash offer.
Estimated market value$455,200
Get a cash offer in 3 minutes
Find out how much your home could sell for in as little as 3 minutes with a no-obligation cash offer.
Estimated market value
$455,200

