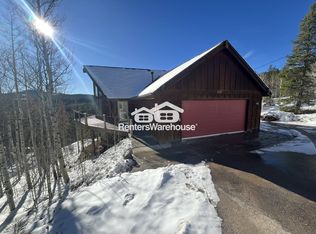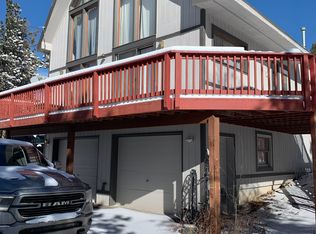Sold for $750,000 on 12/17/25
$750,000
191 Evergreen Road, Black Hawk, CO 80422
4beds
3,086sqft
Single Family Residence
Built in 1998
1.45 Acres Lot
$747,500 Zestimate®
$243/sqft
$4,774 Estimated rent
Home value
$747,500
Estimated sales range
Not available
$4,774/mo
Zestimate® history
Loading...
Owner options
Explore your selling options
What's special
Nestled in the prestigious Missouri Lakes Subdivision, this stunning ranch-style home with a fully finished walk-out basement offers secluded mountain living with panoramic views, just 3 miles from Black Hawk’s world-class casinos; featuring 4 bedrooms plus a dedicated study, 3 full bathrooms, a remodeled kitchen with stainless steel appliances, hardwood floors on the main level, an expansive rear deck for enjoying the mountain air, a massive lower-level entertainment area opening to an oversized patio, main-floor laundry, attached garage, and abundant natural light—move-in-ready and rarely available, perfect as a full-time residence, weekend escape, or investment opportunity at 191 Evergreen Rd.
Zillow last checked: 8 hours ago
Listing updated: December 17, 2025 at 09:55am
Listed by:
The Alan Smith Team 303-932-3306 alanjsmith@remax.net,
RE/MAX Professionals,
David Pratt 303-973-3313,
RE/MAX Professionals
Bought with:
Amber Terry, 100108597
Keller Williams Trilogy
Source: REcolorado,MLS#: 5065330
Facts & features
Interior
Bedrooms & bathrooms
- Bedrooms: 4
- Bathrooms: 3
- Full bathrooms: 2
- 3/4 bathrooms: 1
- Main level bathrooms: 2
- Main level bedrooms: 3
Bedroom
- Description: Dual Closets, Deck Access
- Features: Primary Suite
- Level: Main
- Area: 204 Square Feet
- Dimensions: 12 x 17
Bedroom
- Description: Secondary Bedroom
- Level: Main
- Area: 132 Square Feet
- Dimensions: 11 x 12
Bedroom
- Level: Main
- Area: 121 Square Feet
- Dimensions: 11 x 11
Bedroom
- Description: Outdoor Access
- Level: Basement
- Area: 204 Square Feet
- Dimensions: 12 x 17
Bathroom
- Description: En-Suite Primary Bath
- Features: Primary Suite
- Level: Main
Bathroom
- Description: Shared Hall Bath
- Level: Main
Bathroom
- Level: Basement
Bonus room
- Description: Great Storage Space
- Level: Basement
- Area: 189 Square Feet
- Dimensions: 9 x 21
Dining room
- Description: Informal, Mountain Views
- Level: Main
- Area: 110 Square Feet
- Dimensions: 10 x 11
Family room
- Description: Mountain Views, Deck Access
- Level: Main
- Area: 352 Square Feet
- Dimensions: 16 x 22
Great room
- Description: Entertaining Area, Dry Bar, Heating Stove
- Level: Basement
- Area: 525 Square Feet
- Dimensions: 21 x 25
Kitchen
- Description: Granite, Stainless Appliances
- Level: Main
- Area: 198 Square Feet
- Dimensions: 11 x 18
Laundry
- Description: Mud Room Directly Off Garage
- Level: Main
- Area: 110 Square Feet
- Dimensions: 10 x 11
Office
- Description: Off Of Garage
- Level: Main
- Area: 100 Square Feet
- Dimensions: 10 x 10
Heating
- Forced Air
Cooling
- None
Appliances
- Included: Dishwasher, Disposal, Dryer, Microwave, Oven, Range, Washer
Features
- Ceiling Fan(s), Eat-in Kitchen, Granite Counters, Vaulted Ceiling(s)
- Flooring: Carpet, Tile
- Windows: Double Pane Windows
- Basement: Finished
- Number of fireplaces: 1
- Fireplace features: Basement, Gas
Interior area
- Total structure area: 3,086
- Total interior livable area: 3,086 sqft
- Finished area above ground: 1,664
- Finished area below ground: 1,218
Property
Parking
- Total spaces: 2
- Parking features: Garage - Attached
- Attached garage spaces: 2
Features
- Levels: One
- Stories: 1
- Patio & porch: Deck
- Fencing: None
Lot
- Size: 1.45 Acres
- Features: Mountainous
Details
- Parcel number: R009361
- Special conditions: Standard
Construction
Type & style
- Home type: SingleFamily
- Property subtype: Single Family Residence
Materials
- Frame
- Roof: Composition
Condition
- Year built: 1998
Utilities & green energy
- Water: Well
Community & neighborhood
Location
- Region: Black Hawk
- Subdivision: Missouri Lakes
HOA & financial
HOA
- Has HOA: Yes
- HOA fee: $75 annually
- Association name: Missouri Lakes
- Association phone: 303-582-9691
Other
Other facts
- Listing terms: Cash,Conventional,FHA,VA Loan
- Ownership: Individual
Price history
| Date | Event | Price |
|---|---|---|
| 12/17/2025 | Sold | $750,000+0.1%$243/sqft |
Source: | ||
| 11/17/2025 | Pending sale | $749,500$243/sqft |
Source: | ||
| 11/6/2025 | Listed for sale | $749,500+71.1%$243/sqft |
Source: | ||
| 6/30/2017 | Sold | $438,000-2.7%$142/sqft |
Source: | ||
| 6/16/2017 | Pending sale | $450,000$146/sqft |
Source: SellState Realty #2562583 Report a problem | ||
Public tax history
| Year | Property taxes | Tax assessment |
|---|---|---|
| 2024 | $1,276 +17.4% | $46,000 |
| 2023 | $1,086 +0.2% | $46,000 +30.7% |
| 2022 | $1,085 +26.9% | $35,200 -2.8% |
Find assessor info on the county website
Neighborhood: 80422
Nearby schools
GreatSchools rating
- 5/10Gilpin County Elementary SchoolGrades: PK-5Distance: 0.3 mi
- 6/10Gilpin County Undivided High SchoolGrades: 6-12Distance: 0.3 mi
Schools provided by the listing agent
- Elementary: Gilpin County School
- Middle: Gilpin County School
- High: Gilpin County School
- District: Gilpin RE-1
Source: REcolorado. This data may not be complete. We recommend contacting the local school district to confirm school assignments for this home.

Get pre-qualified for a loan
At Zillow Home Loans, we can pre-qualify you in as little as 5 minutes with no impact to your credit score.An equal housing lender. NMLS #10287.

