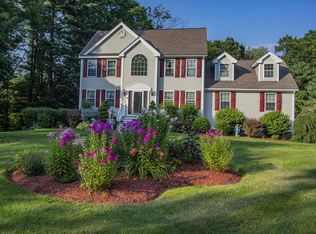Sold for $705,000
$705,000
191 E Richardson Rd, Dracut, MA 01826
3beds
2,024sqft
Single Family Residence
Built in 1995
0.92 Acres Lot
$713,600 Zestimate®
$348/sqft
$3,653 Estimated rent
Home value
$713,600
$657,000 - $778,000
$3,653/mo
Zestimate® history
Loading...
Owner options
Explore your selling options
What's special
The one you have been waiting for! The beautiful classic Colonial in one of the most sought after and beautiful areas of East Dracut. This home has been meticulously cared for and updated by it's original owners. Walk right into a dream first level boasting formal dining room, living room, half bath with laundry, and completely renovated kitchen that provides functionality and beauty with ample cabinet space, and oversized island. Family room addition with access to the back deck provides even more living space and room to spread out. On the 2nd level you'll love the 3 bedrooms including primary with vaulted ceilings and walk in closet. Upstairs bathroom provides a luxurious spa like experience with walk in tiled shower. Home has been maintained perfectly and all big ticket items have been done -roof, windows, siding, and furnace. Other luxuries include tankless water heater, central air, 2 car garage under, and wired in generator. Better than new!
Zillow last checked: 8 hours ago
Listing updated: August 30, 2024 at 05:37pm
Listed by:
Sarah McCoy 781-241-3781,
LAER Realty Partners 978-957-1700
Bought with:
Sarah McCoy
LAER Realty Partners
Source: MLS PIN,MLS#: 73241762
Facts & features
Interior
Bedrooms & bathrooms
- Bedrooms: 3
- Bathrooms: 2
- Full bathrooms: 1
- 1/2 bathrooms: 1
Primary bedroom
- Features: Walk-In Closet(s), Flooring - Laminate
- Level: Second
- Area: 299
- Dimensions: 13 x 23
Bedroom 2
- Features: Flooring - Laminate
- Level: Second
- Area: 209
- Dimensions: 19 x 11
Bedroom 3
- Features: Flooring - Laminate
- Level: Second
- Area: 154
- Dimensions: 14 x 11
Primary bathroom
- Features: No
Dining room
- Features: Flooring - Laminate
- Level: First
- Area: 143
- Dimensions: 13 x 11
Family room
- Features: Cathedral Ceiling(s), Flooring - Laminate
- Level: First
- Area: 208
- Dimensions: 13 x 16
Kitchen
- Features: Flooring - Laminate, Countertops - Stone/Granite/Solid
- Level: First
- Area: 242
- Dimensions: 22 x 11
Living room
- Features: Flooring - Laminate
- Level: First
- Area: 182
- Dimensions: 13 x 14
Heating
- Forced Air, Natural Gas
Cooling
- Central Air
Appliances
- Laundry: First Floor, Washer Hookup
Features
- Flooring: Tile, Laminate
- Basement: Full,Sump Pump
- Number of fireplaces: 1
Interior area
- Total structure area: 2,024
- Total interior livable area: 2,024 sqft
Property
Parking
- Total spaces: 10
- Parking features: Under, Paved Drive, Paved
- Attached garage spaces: 2
- Uncovered spaces: 8
Features
- Patio & porch: Deck - Wood
- Exterior features: Deck - Wood
Lot
- Size: 0.92 Acres
- Features: Wooded
Details
- Parcel number: M:20 B:61 L:5,3508284
- Zoning: R1
Construction
Type & style
- Home type: SingleFamily
- Architectural style: Colonial
- Property subtype: Single Family Residence
Materials
- Foundation: Concrete Perimeter
- Roof: Shingle
Condition
- Year built: 1995
Utilities & green energy
- Electric: 200+ Amp Service, Generator Connection
- Sewer: Private Sewer
- Water: Private
- Utilities for property: for Gas Range, Washer Hookup, Generator Connection
Community & neighborhood
Location
- Region: Dracut
Price history
| Date | Event | Price |
|---|---|---|
| 8/30/2024 | Sold | $705,000+5.2%$348/sqft |
Source: MLS PIN #73241762 Report a problem | ||
| 5/23/2024 | Listed for sale | $669,900+283%$331/sqft |
Source: MLS PIN #73241762 Report a problem | ||
| 9/29/1995 | Sold | $174,900$86/sqft |
Source: Public Record Report a problem | ||
Public tax history
| Year | Property taxes | Tax assessment |
|---|---|---|
| 2025 | $6,621 +2.6% | $654,200 +5.9% |
| 2024 | $6,454 +1.8% | $617,600 +12.8% |
| 2023 | $6,339 +3.4% | $547,400 +9.7% |
Find assessor info on the county website
Neighborhood: 01826
Nearby schools
GreatSchools rating
- 7/10Joseph A Campbell Elementary SchoolGrades: PK-5Distance: 2.4 mi
- 5/10Justus C. Richardson Middle SchoolGrades: 6-8Distance: 3.2 mi
- 4/10Dracut Senior High SchoolGrades: 9-12Distance: 3.1 mi
Schools provided by the listing agent
- Elementary: Campbell
- Middle: Richardson
- High: Dracut High
Source: MLS PIN. This data may not be complete. We recommend contacting the local school district to confirm school assignments for this home.
Get a cash offer in 3 minutes
Find out how much your home could sell for in as little as 3 minutes with a no-obligation cash offer.
Estimated market value
$713,600
