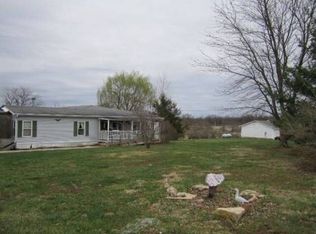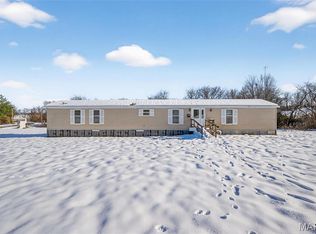Closed
Listing Provided by:
Kirsten L Langhammer 636-699-5330,
Coldwell Banker Realty - Gundaker,
Jessica Smith 636-426-0849,
Coldwell Banker Realty - Gundaker
Bought with: Worth Clark Realty
Price Unknown
191 Dwiggins Rd, Elsberry, MO 63343
3beds
1,456sqft
Single Family Residence
Built in 2000
1.89 Acres Lot
$179,700 Zestimate®
$--/sqft
$1,623 Estimated rent
Home value
$179,700
$160,000 - $201,000
$1,623/mo
Zestimate® history
Loading...
Owner options
Explore your selling options
What's special
Welcome to this lovely 3-bedroom, 2-bath modular home, nestled on nearly 2 acres of beautifully level land, backing up to serene, private woods. Imagine your mornings in a spacious, open floor plan that fills with natural light thanks to vaulted ceilings in every room. Step into the heart of the home—a large, eat-in kitchen with a breakfast bar, perfect for family meals or entertaining guests. Unwind in the spacious master suite, featuring a luxurious bathroom with a separate tub and shower. Enjoy the convenience of a 2-car garage and the charm of a peaceful, private setting. Located just minutes from popular restaurants and shopping, this home offers the perfect blend of comfort and accessibility.
Zillow last checked: 8 hours ago
Listing updated: April 28, 2025 at 04:27pm
Listing Provided by:
Kirsten L Langhammer 636-699-5330,
Coldwell Banker Realty - Gundaker,
Jessica Smith 636-426-0849,
Coldwell Banker Realty - Gundaker
Bought with:
Candace E Timmermeier, 2005026549
Worth Clark Realty
Source: MARIS,MLS#: 24063881 Originating MLS: St. Louis Association of REALTORS
Originating MLS: St. Louis Association of REALTORS
Facts & features
Interior
Bedrooms & bathrooms
- Bedrooms: 3
- Bathrooms: 2
- Full bathrooms: 2
- Main level bathrooms: 2
- Main level bedrooms: 3
Primary bedroom
- Features: Floor Covering: Carpeting
- Level: Main
Bedroom
- Features: Floor Covering: Carpeting
- Level: Main
Bedroom
- Features: Floor Covering: Carpeting
- Level: Main
Dining room
- Features: Floor Covering: Carpeting
- Level: Main
Kitchen
- Features: Floor Covering: Laminate
- Level: Main
Living room
- Features: Floor Covering: Carpeting
- Level: Main
Heating
- Forced Air, Propane
Cooling
- Wall/Window Unit(s), Central Air, Electric, Other
Appliances
- Included: Dishwasher, Disposal, Dryer, Range Hood, Gas Range, Gas Oven, Refrigerator, Washer, Other, Propane Water Heater
Features
- Breakfast Bar, Kitchen Island, Eat-in Kitchen, Pantry, Double Vanity, Tub, Separate Dining, Open Floorplan, Vaulted Ceiling(s), Walk-In Closet(s)
- Flooring: Carpet
- Doors: Sliding Doors
- Windows: Window Treatments, Skylight(s)
- Basement: Crawl Space,Concrete
- Has fireplace: No
Interior area
- Total structure area: 1,456
- Total interior livable area: 1,456 sqft
- Finished area above ground: 1,456
Property
Parking
- Total spaces: 2
- Parking features: Attached, Garage, Covered, Off Street
- Attached garage spaces: 2
Features
- Levels: One
- Patio & porch: Deck
Lot
- Size: 1.89 Acres
- Dimensions: 326 x 217 x 325 x 218
- Features: Suitable for Horses, Level
Details
- Parcel number: 037036000000003010
- Special conditions: Standard
- Horses can be raised: Yes
Construction
Type & style
- Home type: SingleFamily
- Architectural style: Traditional,Ranch
- Property subtype: Single Family Residence
Materials
- Vinyl Siding
Condition
- Year built: 2000
Utilities & green energy
- Sewer: Septic Tank
- Water: Well
Community & neighborhood
Location
- Region: Elsberry
- Subdivision: New Hope Acres
Other
Other facts
- Listing terms: Cash
- Ownership: Private
- Road surface type: Gravel
Price history
| Date | Event | Price |
|---|---|---|
| 1/2/2025 | Sold | -- |
Source: | ||
| 11/10/2024 | Pending sale | $150,000$103/sqft |
Source: | ||
| 11/7/2024 | Listed for sale | $150,000$103/sqft |
Source: | ||
Public tax history
| Year | Property taxes | Tax assessment |
|---|---|---|
| 2024 | $594 +0.3% | $10,678 |
| 2023 | $593 +2.1% | $10,678 |
| 2022 | $581 | $10,678 +1.4% |
Find assessor info on the county website
Neighborhood: 63343
Nearby schools
GreatSchools rating
- 6/10Ida Cannon Middle SchoolGrades: 5-8Distance: 3.8 mi
- 9/10Elsberry High SchoolGrades: 9-12Distance: 3.8 mi
- 5/10Clarence Cannon Elementary SchoolGrades: PK-4Distance: 3.8 mi
Schools provided by the listing agent
- Elementary: Clarence Cannon Elem.
- Middle: Ida Cannon Middle
- High: Elsberry High
Source: MARIS. This data may not be complete. We recommend contacting the local school district to confirm school assignments for this home.
Sell for more on Zillow
Get a free Zillow Showcase℠ listing and you could sell for .
$179,700
2% more+ $3,594
With Zillow Showcase(estimated)
$183,294
