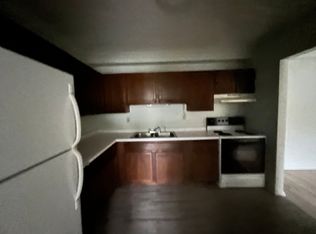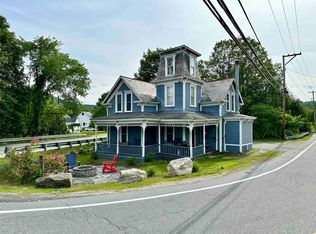This Painted Lady is a Chester landmark. Queen Anne Victorian is remarkable.Renovations include-yellow pine floors. Heartland Appliances,giant sized black granite sink,china black marble fireplace,Italian marble floor in pwdr rm. Updated wiring&plumbing,Buderas furnace,pellet stove,etc.Truly a property you will not soon forget.Sits on knoll to allow surprising privacy&nice Mtn/Village view. The barn(50x30)is 3 stories,well built with reinforced floors.Wonderful access for commercial venture. Visability&location of this property lends itself to a living/working set up.Truly makes great retail spot on the way to OKEMO.
This property is off market, which means it's not currently listed for sale or rent on Zillow. This may be different from what's available on other websites or public sources.

