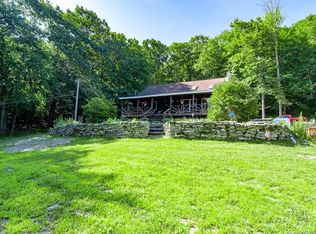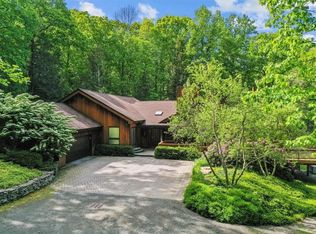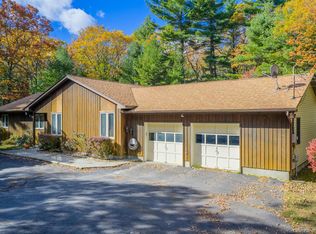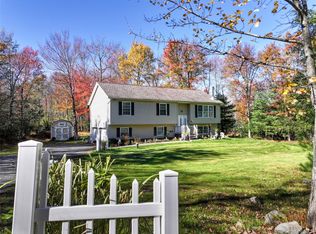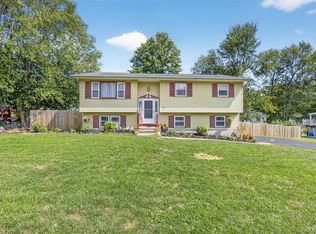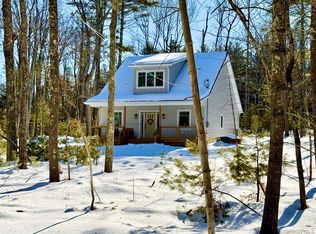Beautiful log-sided chalet on a private acre, featuring an open great room with cathedral ceilings and a stone fireplace. Modern kitchen with stainless steel appliances and granite counters. includes 2 bedrooms, 2.5 bathrooms, and a fully finished lower level with bar/entertaining space.
Peaceful setting with gardens and nature all around. Perfect year-round home or weekend escape..
Close to Bashkill Winery. Easy commute to State Route 17.
For sale
Price cut: $21K (1/21)
$449,000
191 David Rhodes Road, Westbrookville, NY 12790
2beds
1,708sqft
Single Family Residence, Residential
Built in 2008
0.6 Acres Lot
$-- Zestimate®
$263/sqft
$-- HOA
What's special
- 80 days |
- 846 |
- 43 |
Likely to sell faster than
Zillow last checked: 8 hours ago
Listing updated: January 21, 2026 at 12:24pm
Listing by:
Keller Williams Hudson Valley 845-791-8648,
Pamela Henning 845-866-0837
Source: OneKey® MLS,MLS#: 939452
Tour with a local agent
Facts & features
Interior
Bedrooms & bathrooms
- Bedrooms: 2
- Bathrooms: 3
- Full bathrooms: 2
- 1/2 bathrooms: 1
Heating
- Hot Water, Oil, Other
Cooling
- None
Appliances
- Included: Stainless Steel Appliance(s)
Features
- Other
- Basement: Full
- Attic: None
- Number of fireplaces: 1
Interior area
- Total structure area: 1,708
- Total interior livable area: 1,708 sqft
Video & virtual tour
Property
Parking
- Parking features: None
Lot
- Size: 0.6 Acres
Details
- Parcel number: 408907700001052000
- Special conditions: None
Construction
Type & style
- Home type: SingleFamily
- Architectural style: Log
- Property subtype: Single Family Residence, Residential
Materials
- Log, Wood Siding
Condition
- Year built: 2008
Utilities & green energy
- Sewer: Other
- Utilities for property: See Remarks
Community & HOA
HOA
- Has HOA: No
Location
- Region: Wurtsboro
Financial & listing details
- Price per square foot: $263/sqft
- Tax assessed value: $133,400
- Annual tax amount: $9,251
- Date on market: 12/1/2025
- Cumulative days on market: 78 days
- Listing agreement: Exclusive Right To Sell
Estimated market value
Not available
Estimated sales range
Not available
Not available
Price history
Price history
| Date | Event | Price |
|---|---|---|
| 1/21/2026 | Price change | $449,000-4.5%$263/sqft |
Source: | ||
| 12/23/2025 | Price change | $470,000-5.8%$275/sqft |
Source: | ||
| 12/1/2025 | Listed for sale | $499,000+23.2%$292/sqft |
Source: | ||
| 4/5/2024 | Sold | $405,000-8%$237/sqft |
Source: | ||
| 2/28/2024 | Pending sale | $439,990$258/sqft |
Source: | ||
Public tax history
Public tax history
| Year | Property taxes | Tax assessment |
|---|---|---|
| 2024 | -- | $133,400 |
| 2023 | -- | $133,400 |
| 2022 | -- | $133,400 |
Find assessor info on the county website
BuyAbility℠ payment
Estimated monthly payment
Boost your down payment with 6% savings match
Earn up to a 6% match & get a competitive APY with a *. Zillow has partnered with to help get you home faster.
Learn more*Terms apply. Match provided by Foyer. Account offered by Pacific West Bank, Member FDIC.Climate risks
Neighborhood: 12790
Nearby schools
GreatSchools rating
- 2/10N A Hamilton Bicentenial SchoolGrades: PK-6Distance: 4.2 mi
- 3/10Port Jervis Middle SchoolGrades: 7-8Distance: 11.2 mi
- 4/10Port Jervis Senior High SchoolGrades: 9-12Distance: 10.4 mi
Schools provided by the listing agent
- Elementary: East Main Street Elementary School
- Middle: Port Jervis Middle School
- High: Port Jervis Senior High School
Source: OneKey® MLS. This data may not be complete. We recommend contacting the local school district to confirm school assignments for this home.
- Loading
- Loading
