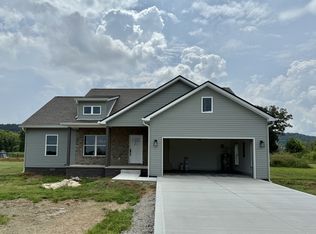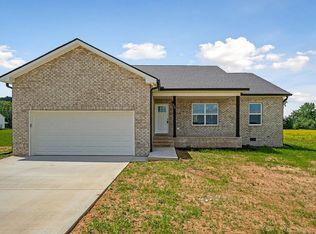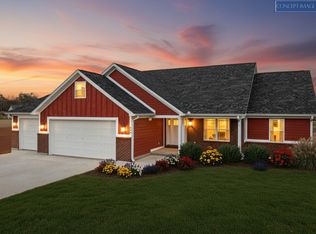Closed
$356,000
191 Dairy Barn Rd Lot 76, Sparta, TN 38583
3beds
1,600sqft
Single Family Residence, Residential
Built in 2025
1.01 Acres Lot
$354,900 Zestimate®
$223/sqft
$1,762 Estimated rent
Home value
$354,900
Estimated sales range
Not available
$1,762/mo
Zestimate® history
Loading...
Owner options
Explore your selling options
What's special
A country setting but just minutes from Cookeville, Sparta and Hwy 111. New construction with 3/2 split plan features large kitchen with new stainless appliances, a walk in pantry and large laundry. Primary suite has a luxurious tile shower, double vanity and large walk in closet. Kitchen doors open to covered back porch and a large backyard. All this and more on one level.
Zillow last checked: 8 hours ago
Listing updated: November 04, 2025 at 03:26pm
Listing Provided by:
Libby Capps 931-260-4186,
Highlands Elite Real Estate
Bought with:
Nonmls
Realtracs, Inc.
Source: RealTracs MLS as distributed by MLS GRID,MLS#: 2978496
Facts & features
Interior
Bedrooms & bathrooms
- Bedrooms: 3
- Bathrooms: 2
- Full bathrooms: 2
- Main level bedrooms: 3
Heating
- Central
Cooling
- Central Air
Appliances
- Included: Built-In Electric Range, Dishwasher, Ice Maker, Refrigerator, Stainless Steel Appliance(s)
- Laundry: Electric Dryer Hookup, Washer Hookup
Features
- Ceiling Fan(s), High Ceilings, Open Floorplan, Pantry, Walk-In Closet(s), High Speed Internet
- Flooring: Tile, Vinyl
- Basement: Crawl Space
Interior area
- Total structure area: 1,600
- Total interior livable area: 1,600 sqft
- Finished area above ground: 1,600
Property
Parking
- Total spaces: 2
- Parking features: Garage Faces Front
- Attached garage spaces: 2
Features
- Levels: One
- Stories: 1
- Patio & porch: Porch, Covered
Lot
- Size: 1.01 Acres
- Dimensions: 100 x 440
- Features: Cleared, Level
- Topography: Cleared,Level
Details
- Special conditions: Standard
Construction
Type & style
- Home type: SingleFamily
- Property subtype: Single Family Residence, Residential
Materials
- Vinyl Siding
- Roof: Shingle
Condition
- New construction: Yes
- Year built: 2025
Utilities & green energy
- Sewer: Septic Tank
- Water: Private
- Utilities for property: Water Available, Cable Connected
Community & neighborhood
Location
- Region: Sparta
- Subdivision: Harley’s Ridge
Price history
| Date | Event | Price |
|---|---|---|
| 11/4/2025 | Sold | $356,000+0%$223/sqft |
Source: | ||
| 11/3/2025 | Pending sale | $355,900$222/sqft |
Source: | ||
| 9/3/2025 | Contingent | $355,900$222/sqft |
Source: | ||
| 8/21/2025 | Listed for sale | $355,900$222/sqft |
Source: | ||
Public tax history
Tax history is unavailable.
Neighborhood: 38583
Nearby schools
GreatSchools rating
- 6/10Northfield Elementary SchoolGrades: PK-5Distance: 3.4 mi
- 6/10White Co Middle SchoolGrades: 6-8Distance: 4 mi
- 7/10White County High SchoolGrades: 9-12Distance: 3.7 mi
Schools provided by the listing agent
- Elementary: Findlay Elementary
- Middle: White Co Middle School
- High: White County High School
Source: RealTracs MLS as distributed by MLS GRID. This data may not be complete. We recommend contacting the local school district to confirm school assignments for this home.

Get pre-qualified for a loan
At Zillow Home Loans, we can pre-qualify you in as little as 5 minutes with no impact to your credit score.An equal housing lender. NMLS #10287.


