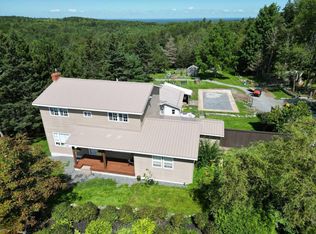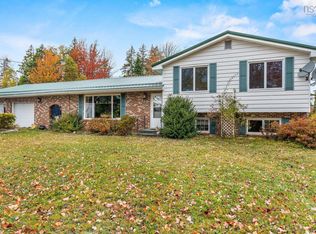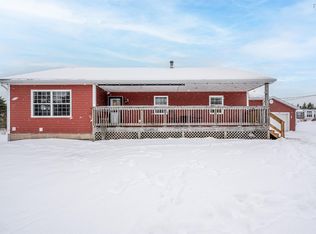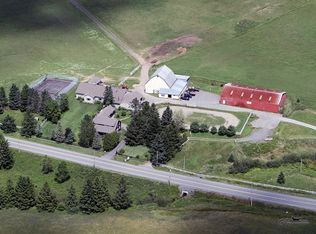Peace and tranquility in this grand 2 story 3 (or 4 ) bed 2 bath home on large 5 acre private manicured lot with mature gardens and surrounded by field and trees. Slab on grade entrance with attached single garage. Large flex room or 4th bedroom , huge family room, utility room and 2nd bath/ laundry combo area with walkout on grade level. Upper level, open concept living room, kitchen with plenty of cabinets, built in hutch and dining with walkout patio doors to backyard. Three generous sized bedrooms and large main 4 pc bath with jacuzzi tub also on this level. Large bright windows in each room. Updates include roof shingles 2018, ducted heat pump 2018, pressure tank 2018, new laminate flooring and freshly painted throughout. Wired shed and separate detached sun room or studio heat with heat pump and wired. Take a look a this great family home and add your own personal touches to call it home.
This property is off market, which means it's not currently listed for sale or rent on Zillow. This may be different from what's available on other websites or public sources.



