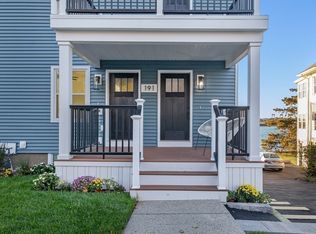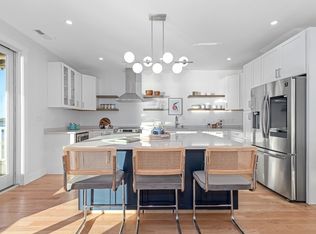Sold for $800,000 on 09/14/23
$800,000
191 Court Rd #2, Winthrop, MA 02152
3beds
1,595sqft
Condominium
Built in 1920
-- sqft lot
$823,200 Zestimate®
$502/sqft
$3,955 Estimated rent
Home value
$823,200
$782,000 - $873,000
$3,955/mo
Zestimate® history
Loading...
Owner options
Explore your selling options
What's special
OH CANCELLED! Rare opportunity to own this thoughtfully laid out, fully renovated ocean front condo with breathtaking skyline views! Situated on one of the most desirable streets in Winthrop, enter this open concept floor through condo to direct ocean views. The tastefully designed kitchen features quartz counters, an oversized island with breakfast bar and inset microwave, Samsung smart connect appliances, and tiled backsplash. The open living area is flooded with natural light through the glass sliders that lead to an oversized composite deck, perfect for al fresco dining and taking in the sunset. The primary bedroom is highlighted by the custom walk-in closet and spa-like ensuite bath w/dual vanity and high-end finishes. In unit laundry, two additional generously sized bedrooms, high efficiency HVAC w/nest thermostat, on demand HW, and hardwood flooring throughout complete this unit. A truly unique condo in the Court Park neighborhood that you must see in person to appreciate!
Zillow last checked: 8 hours ago
Listing updated: September 15, 2023 at 06:00am
Listed by:
Matthew Czepiel 413-531-4287,
Lamacchia Realty, Inc. 781-786-8080
Bought with:
Hunter Ware
Access
Source: MLS PIN,MLS#: 73140904
Facts & features
Interior
Bedrooms & bathrooms
- Bedrooms: 3
- Bathrooms: 3
- Full bathrooms: 2
- 1/2 bathrooms: 1
- Main level bathrooms: 2
- Main level bedrooms: 2
Primary bedroom
- Features: Bathroom - Full, Ceiling Fan(s), Walk-In Closet(s), Closet/Cabinets - Custom Built, Flooring - Hardwood, Double Vanity, Recessed Lighting
- Level: Main,First
- Area: 154
- Dimensions: 14 x 11
Bedroom 2
- Features: Ceiling Fan(s), Closet, Closet/Cabinets - Custom Built, Flooring - Hardwood, Recessed Lighting
- Level: First
- Area: 132
- Dimensions: 11 x 12
Bedroom 3
- Features: Ceiling Fan(s), Closet, Closet/Cabinets - Custom Built, Flooring - Hardwood, Recessed Lighting
- Level: Main,First
- Area: 132
- Dimensions: 11 x 12
Primary bathroom
- Features: Yes
Bathroom 1
- Features: Bathroom - Full, Bathroom - Double Vanity/Sink, Bathroom - Tiled With Shower Stall, Flooring - Stone/Ceramic Tile, Countertops - Stone/Granite/Solid, Double Vanity, Remodeled
- Level: Main,First
- Area: 80
- Dimensions: 8 x 10
Bathroom 2
- Features: Bathroom - Full, Bathroom - Tiled With Tub & Shower, Flooring - Stone/Ceramic Tile, Countertops - Stone/Granite/Solid
- Level: Main,First
- Area: 50
- Dimensions: 5 x 10
Bathroom 3
- Features: Bathroom - Half, Flooring - Stone/Ceramic Tile, Countertops - Stone/Granite/Solid
- Level: First
- Area: 40
- Dimensions: 5 x 8
Dining room
- Features: Ceiling Fan(s), Flooring - Hardwood, Exterior Access, Recessed Lighting, Remodeled
- Level: Main,First
- Area: 224
- Dimensions: 14 x 16
Kitchen
- Features: Flooring - Hardwood, Window(s) - Bay/Bow/Box, Countertops - Stone/Granite/Solid, Countertops - Upgraded, Kitchen Island, Breakfast Bar / Nook, Cabinets - Upgraded, Exterior Access, Open Floorplan, Recessed Lighting, Slider, Stainless Steel Appliances, Lighting - Pendant
- Level: Main,First
- Area: 216
- Dimensions: 18 x 12
Living room
- Features: Bathroom - Half, Ceiling Fan(s), Flooring - Hardwood, Window(s) - Bay/Bow/Box, Balcony / Deck, Exterior Access, Open Floorplan, Recessed Lighting, Remodeled, Slider, Lighting - Pendant
- Level: Main,First
- Area: 240
- Dimensions: 15 x 16
Heating
- Forced Air, Natural Gas
Cooling
- Central Air
Appliances
- Laundry: Flooring - Stone/Ceramic Tile, Exterior Access, Recessed Lighting, First Floor, In Unit
Features
- Flooring: Tile, Hardwood
- Windows: Insulated Windows
- Basement: None
- Has fireplace: No
- Common walls with other units/homes: 2+ Common Walls
Interior area
- Total structure area: 1,595
- Total interior livable area: 1,595 sqft
Property
Parking
- Total spaces: 1
- Parking features: Assigned
- Uncovered spaces: 1
Features
- Patio & porch: Deck - Composite, Covered
- Exterior features: Deck - Composite, Covered Patio/Deck, City View(s), Rain Gutters
- Has view: Yes
- View description: City
- Waterfront features: Waterfront, Ocean, Harbor, Direct Access, Harbor, Direct Access, 0 to 1/10 Mile To Beach
Details
- Parcel number: M:027 L:0042,5210545
- Zoning: Res
Construction
Type & style
- Home type: Condo
- Property subtype: Condominium
Materials
- Frame
- Roof: Shingle
Condition
- Year built: 1920
- Major remodel year: 2023
Utilities & green energy
- Electric: 200+ Amp Service
- Sewer: Public Sewer
- Water: Public
Community & neighborhood
Community
- Community features: Public Transportation, Shopping, Pool, Tennis Court(s), Park, Walk/Jog Trails, Golf, Medical Facility, Conservation Area, Highway Access, House of Worship, Marina, Private School, Public School, T-Station
Location
- Region: Winthrop
HOA & financial
HOA
- HOA fee: $193 monthly
- Services included: Insurance, Maintenance Structure, Maintenance Grounds, Trash, Reserve Funds
Price history
| Date | Event | Price |
|---|---|---|
| 9/14/2023 | Sold | $800,000+0.1%$502/sqft |
Source: MLS PIN #73140904 | ||
| 8/6/2023 | Price change | $799,000-3.2%$501/sqft |
Source: MLS PIN #73140904 | ||
| 7/26/2023 | Listed for sale | $825,000+3.1%$517/sqft |
Source: MLS PIN #73140904 | ||
| 2/28/2023 | Sold | $799,900$502/sqft |
Source: MLS PIN #73065059 | ||
| 12/14/2022 | Listed for sale | $799,900-5.9%$502/sqft |
Source: MLS PIN #73065059 | ||
Public tax history
| Year | Property taxes | Tax assessment |
|---|---|---|
| 2025 | $6,977 -8.4% | $676,100 -7.5% |
| 2024 | $7,613 -0.3% | $730,600 +2.4% |
| 2023 | $7,638 | $713,800 |
Find assessor info on the county website
Neighborhood: 02152
Nearby schools
GreatSchools rating
- 6/10Arthur T. Cummings Elementary SchoolGrades: 3-5Distance: 0.6 mi
- 9/10Winthrop Middle SchoolGrades: 6-8Distance: 1 mi
- 6/10Winthrop Sr High SchoolGrades: 9-12Distance: 1 mi
Get a cash offer in 3 minutes
Find out how much your home could sell for in as little as 3 minutes with a no-obligation cash offer.
Estimated market value
$823,200
Get a cash offer in 3 minutes
Find out how much your home could sell for in as little as 3 minutes with a no-obligation cash offer.
Estimated market value
$823,200

