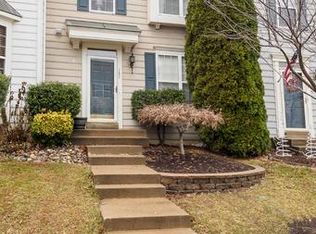*******WELCOME to a stunning, fully upgraded townhouse in popular Greenway Farm. ******The owner has invested more then 75k into upgrades in the last 6 years. Please see a full list of upgrades in the document section. This beautiful 3 level townhome has 3 bedrooms, 3.5 baths, a finished basement, as well as a secluded sun room and fully fenced backyard. Spacious living room with a beautiful bay window, fresh paint and upgraded floors is ready for your family. The kitchen, with upgraded white cabinets, stainless steel appliances as well as lovely hardwood engineered floors connects directly to the secluded sun room. Custom made plantation shutters, installed in 2019, look lovely!!! Fully fenced, large backyard is perfect for entertaining, spending time with family and gardening.The master bedroom has a ceiling fan and a walk-in closet, as well as updated, gorgeous bathroom. The spacious, finished basement is perfect as an exercise room or as an extra living space. It has plenty of storage space and an additional bedroom with a full, remodeled bathroom. *******The treadmill is a BONUS and will convey!!!!********An extra refrigerator in the basement and both wall mounted TV's will convey with this property***** This convenient location, close to shopping and dining makes Greenway Farms popular and desirable. Historic Downtown Leesburg is 2 miles away. Conveniently for commuters, the Dulles Greenway road is only 2 miles away.Neighborhood amenities: outdoor community swimming pool, basketball, volleyball and tennis courts. Many walking, biking paths and kids playground. .
This property is off market, which means it's not currently listed for sale or rent on Zillow. This may be different from what's available on other websites or public sources.
