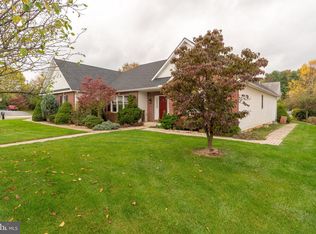191 Connecticut in Green Valley Estates is a very impressive home with over 5000 sq ft of living space. It has 5 bedrooms and 4.5 baths. You will love the flow of the home and how open it is. The Grand foyer has large tile flooring that leads you past the living room and the formal dining room to the large open family room with a gas fire place. The kitchen has plenty of cabinet space and includes granite counter tops and tile backsplash. You will see nice Stainless Steel appliances, a gas stove, microwave, dishwasher and wine refrigerator and pantry. The first floor also includes a half bath, a nice office , the laundry and a large 3 car garage. Upstairs you will find 4 bedrooms and 3 full baths. The Master suite is the most impressive, with plenty of space in the large walk-in closet, large sitting area and Master bath that includes a jetted tub, glass shower, and double vanity. The Princess Suite includes is own full bath and there is another full bath at the end of the hall with the other 2 bedrooms. The basement is finished giving more living space and includes another office area, storage room and another full bathroom and bedroom with closets. Moving to the outside there is an extra large deck with a nice Hot Tub and a paver patio with a fire pit to enjoy in the evening. There is also a water fall pond and a fully fenced in yard. You must see this home in person for the full feeling.
This property is off market, which means it's not currently listed for sale or rent on Zillow. This may be different from what's available on other websites or public sources.
